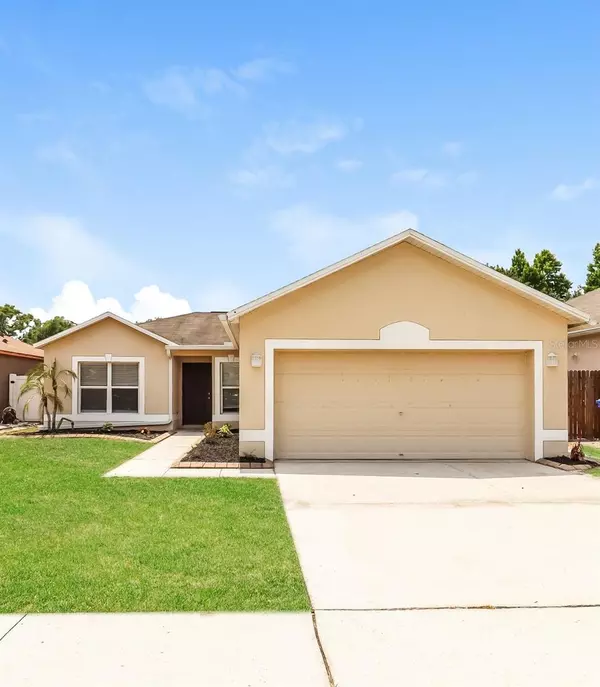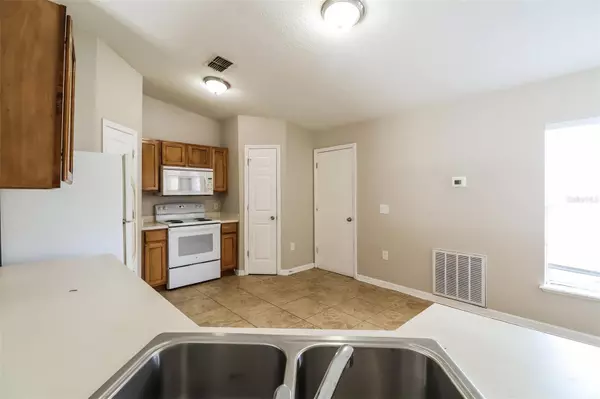$320,000
$320,000
For more information regarding the value of a property, please contact us for a free consultation.
4721 COPPER CANYON BLVD Valrico, FL 33594
3 Beds
2 Baths
1,424 SqFt
Key Details
Sold Price $320,000
Property Type Single Family Home
Sub Type Single Family Residence
Listing Status Sold
Purchase Type For Sale
Square Footage 1,424 sqft
Price per Sqft $224
Subdivision Copper Ridge Tr B4
MLS Listing ID T3448867
Sold Date 07/07/23
Bedrooms 3
Full Baths 2
Construction Status Appraisal,Financing,Inspections
HOA Fees $29/qua
HOA Y/N Yes
Originating Board Stellar MLS
Year Built 2001
Annual Tax Amount $3,887
Lot Size 5,662 Sqft
Acres 0.13
Property Description
Three-bedroom, two-bath, two-car garage house located in the Copper Ridge community in Valrico. The house features a fully fenced backyard and has great potential for improvement and personalization. While it may require some updating, there is a significant upside for return on investment. Inside, you'll find a spacious family room and a large kitchen with a dinette area. The HVAC system was installed in 2022, and the roof was replaced in 2013, providing some recent updates to the home. Copper Ridge is situated in the heart of Valrico and offers convenient access to various amenities. You'll find schools, shopping centers, restaurants, golf courses, hospitals, interstates, and expressways in proximity, making commuting and daily activities more convenient. One notable advantage of this property is that it has a low homeowners association (HOA) fee and no community development district (CDD) fees, and not in a flood zone.
Location
State FL
County Hillsborough
Community Copper Ridge Tr B4
Zoning PD
Rooms
Other Rooms Family Room, Inside Utility
Interior
Interior Features Ceiling Fans(s), Open Floorplan, Split Bedroom
Heating Central, Electric
Cooling Central Air
Flooring Carpet, Ceramic Tile
Fireplace false
Appliance Dishwasher, Electric Water Heater, Microwave, Range, Refrigerator
Exterior
Exterior Feature Sliding Doors
Garage Spaces 2.0
Fence Wood
Community Features Deed Restrictions
Utilities Available Electricity Connected, Public
Roof Type Shingle
Attached Garage true
Garage true
Private Pool No
Building
Entry Level One
Foundation Slab
Lot Size Range 0 to less than 1/4
Sewer Public Sewer
Water Public
Structure Type Block, Stucco
New Construction false
Construction Status Appraisal,Financing,Inspections
Schools
Elementary Schools Nelson-Hb
Middle Schools Mulrennan-Hb
High Schools Durant-Hb
Others
Pets Allowed Yes
Senior Community No
Ownership Fee Simple
Monthly Total Fees $29
Acceptable Financing Cash, Conventional, FHA, VA Loan
Membership Fee Required Required
Listing Terms Cash, Conventional, FHA, VA Loan
Special Listing Condition None
Read Less
Want to know what your home might be worth? Contact us for a FREE valuation!

Our team is ready to help you sell your home for the highest possible price ASAP

© 2025 My Florida Regional MLS DBA Stellar MLS. All Rights Reserved.
Bought with SUNCOAST REALTY SOLUTIONS, LLC





