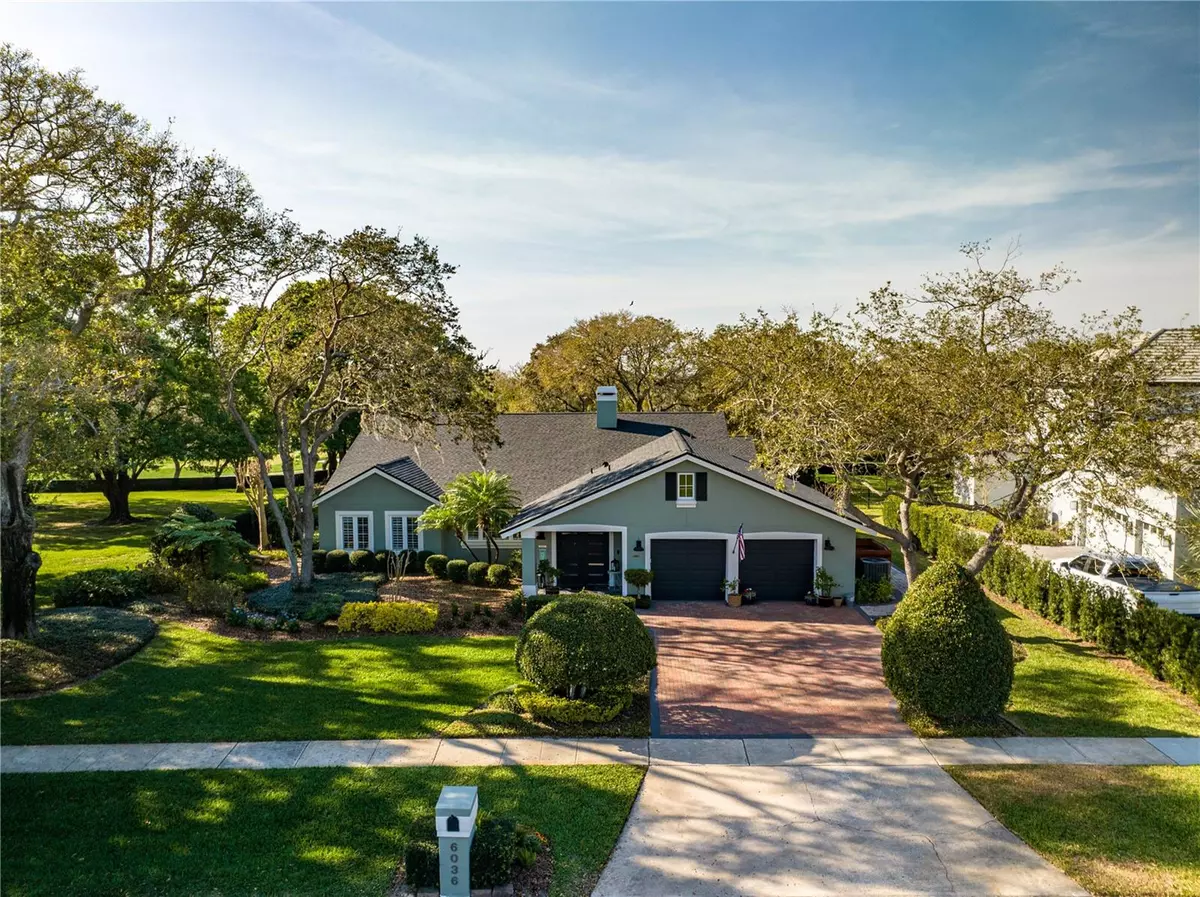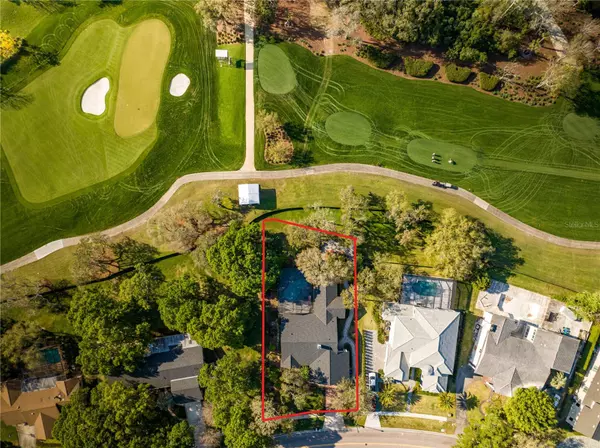$1,750,000
$1,950,000
10.3%For more information regarding the value of a property, please contact us for a free consultation.
6036 TARAWOOD DR Orlando, FL 32819
3 Beds
3 Baths
3,146 SqFt
Key Details
Sold Price $1,750,000
Property Type Single Family Home
Sub Type Single Family Residence
Listing Status Sold
Purchase Type For Sale
Square Footage 3,146 sqft
Price per Sqft $556
Subdivision Bay Hill Sec 09
MLS Listing ID O6100336
Sold Date 06/30/23
Bedrooms 3
Full Baths 3
Construction Status Appraisal,Financing,Inspections
HOA Fees $81/ann
HOA Y/N Yes
Originating Board Stellar MLS
Year Built 1979
Annual Tax Amount $14,218
Lot Size 0.420 Acres
Acres 0.42
Lot Dimensions 92x217x96x182
Property Description
STUNNING, custom designed golf-front pool home on the 3rd tee of the legendary Bay Hill Championship course. It starts with great curb appeal – meticulously manicured lawn with lush landscaping, paver driveway and new roof (2021-ask to see wind mitigation inspection report attached to listing). Step inside to a great room with vaulted ceiling (wood panel) and a wall of French doors and transom windows in the back that make the space bright and inviting. Notice the highly polished engineered hardwood flooring here – continues throughout most of the home. The open common living space includes a spacious living area with wood burning fireplace, separate dining area with room to seat a crowd and gourmet style kitchen. Kitchen boasts abundant cabinet space, granite counters and beautiful window views of the pool and greenery beyond. There's a cooking island with a premium gas cooktop range/oven and breakfast bar. In the front of the home, you'll find a bonus room that's versatile to arrange as a den, office, or for whatever purpose suits your needs. Exceptional master retreat – bedroom has an expansive area beyond the sleeping space that you can arrange for seating, a private office, or an exercise spot, and it is surrounded by windows, French doors and French door sliders, which bathe the space in light. Here you also have direct access to the pool deck, and your own private patio with tranquil golf and water views. Elegant ensuite master bath includes an oversized step in shower w/rain showerhead and handheld shower wand, dual sink granite topped vanity and separate jetted tub. A big reason to own this home is all that you have out back – pristine pool and spa under screen enclosure and large covered/tiled patio with summer kitchen. All this and being surrounded with privacy landscaping makes this a great gathering space for relaxing or fun in the sun. Golfers and boaters – take delight; golf and social memberships provide you with access to the good life! Your garage can accommodate a golf cart, and has a rear door that opens to an attractive paver passageway that leads out to the cart path. Bay Hill residents with a social membership have access to a private marina and access to all the other (non-golf) amenities. Excellent overall location – in a great school district, short drive to essential shopping/quality dining venues, I4 and SR 528. Other positive features: (1) water softener (leased monthly-Culligan) and (2) A/C new in 2020. POTENTIAL FINANCING OPPORTUNITY: Loan is assumable (4.875% fixed rate-lender Chase) provided that the house will be a primary residence, with individual names on the loan (not an LLC or partnership). Buyer would be taking on the loan as it is defined today. If a buyer would like to use the home as a secondary residence, listing agent will find out if that would be acceptable pursuant to Chase's criteria. This home SHINES, both inside and out. Come see all that it has to offer!
Location
State FL
County Orange
Community Bay Hill Sec 09
Zoning R-1AA
Rooms
Other Rooms Den/Library/Office, Inside Utility
Interior
Interior Features Ceiling Fans(s), Open Floorplan, Stone Counters, Thermostat, Vaulted Ceiling(s), Walk-In Closet(s), Window Treatments
Heating Central, Electric, Natural Gas
Cooling Central Air
Flooring Hardwood, Tile
Fireplaces Type Living Room, Wood Burning
Fireplace true
Appliance Dishwasher, Range, Range Hood, Refrigerator
Laundry Inside, Laundry Room
Exterior
Exterior Feature French Doors, Irrigation System, Lighting, Outdoor Grill, Outdoor Kitchen, Sidewalk, Sliding Doors
Parking Features Driveway, Garage Door Opener, Golf Cart Garage, Oversized
Garage Spaces 2.0
Pool In Ground, Screen Enclosure
Community Features Boat Ramp, Deed Restrictions, Fitness Center, Golf Carts OK, Golf, Pool, Tennis Courts, Water Access
Utilities Available BB/HS Internet Available, Cable Connected, Electricity Connected, Natural Gas Connected, Public, Sewer Connected, Sprinkler Meter, Street Lights, Underground Utilities, Water Connected
Amenities Available Boat Slip, Clubhouse, Dock, Fitness Center, Golf Course, Marina, Optional Additional Fees, Private Boat Ramp, Tennis Court(s), Vehicle Restrictions
View Y/N 1
Water Access 1
Water Access Desc Lake - Chain of Lakes
View Golf Course, Trees/Woods, Water
Roof Type Shingle
Porch Covered, Patio, Rear Porch, Screened
Attached Garage true
Garage true
Private Pool Yes
Building
Lot Description On Golf Course, Sidewalk, Paved
Entry Level One
Foundation Slab
Lot Size Range 1/4 to less than 1/2
Sewer Public Sewer
Water Public
Architectural Style Custom
Structure Type Block, Stucco
New Construction false
Construction Status Appraisal,Financing,Inspections
Schools
Elementary Schools Dr. Phillips Elem
Middle Schools Southwest Middle
High Schools Dr. Phillips High
Others
Pets Allowed Yes
HOA Fee Include Other
Senior Community No
Ownership Fee Simple
Monthly Total Fees $81
Acceptable Financing Cash, Conventional
Membership Fee Required Required
Listing Terms Cash, Conventional
Special Listing Condition None
Read Less
Want to know what your home might be worth? Contact us for a FREE valuation!

Our team is ready to help you sell your home for the highest possible price ASAP

© 2025 My Florida Regional MLS DBA Stellar MLS. All Rights Reserved.
Bought with KELLER WILLIAMS CLASSIC





