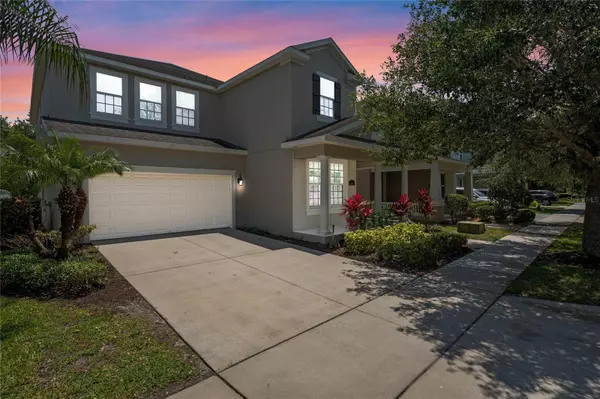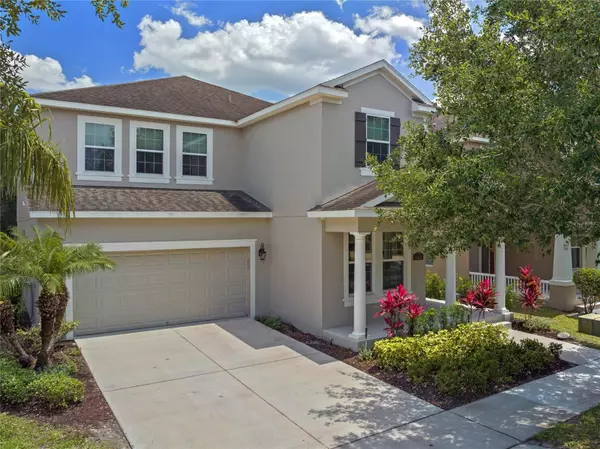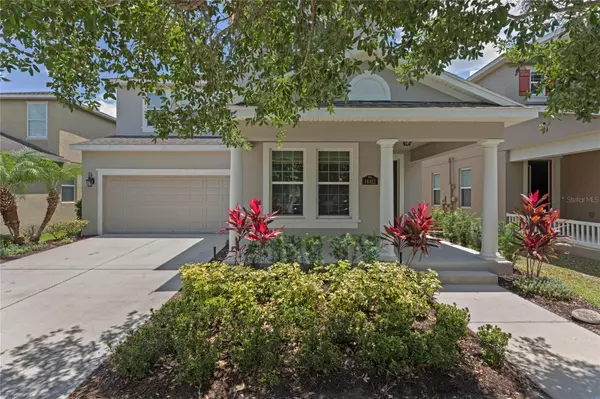$730,000
$739,900
1.3%For more information regarding the value of a property, please contact us for a free consultation.
14412 AVENUE OF THE RUSHES Winter Garden, FL 34787
4 Beds
4 Baths
3,438 SqFt
Key Details
Sold Price $730,000
Property Type Single Family Home
Sub Type Single Family Residence
Listing Status Sold
Purchase Type For Sale
Square Footage 3,438 sqft
Price per Sqft $212
Subdivision Signature Lakes Prcl 01C
MLS Listing ID O6108894
Sold Date 06/26/23
Bedrooms 4
Full Baths 3
Half Baths 1
Construction Status Other Contract Contingencies
HOA Fees $178/mo
HOA Y/N Yes
Originating Board Stellar MLS
Year Built 2011
Annual Tax Amount $7,302
Lot Size 6,534 Sqft
Acres 0.15
Property Description
Welcome to the perfect family home, nestled in the heart of desirable Winter Garden, Florida. This stunning single-family home boasts a spacious layout with plenty of room to grow, featuring 4 bedrooms, 3.5 bathrooms, formal living and dining areas, bonus room, den, and a sprawling open-concept living area. The gourmet kitchen is a chef's dream with its 42" espresso cabinetry, granite countertops, and stainless steel appliances, including double wall ovens and a glass cooktop. The large island provides ample workspace for culinary creations and is perfect for hosting friends and family. The kitchen flows seamlessly into the living area, allowing for easy entertaining. As you reach the second floor, you are greeted with a large bonus room ideal for use as a theater room, workout area or playroom. You will love the spacious primary bedroom retreat, which boasts 2-walk-in closets, a luxurious en suite with dual sinks, a soaking tub, and a walk-in shower. Located at one end of the hall you will find bedrooms 2 and 3 as well as a full bath. Just outside of the bonus room is the 4th bedroom guest suite complete with full bath and walk-in closet. Enjoy outdoor living at its finest in your own private oasis. The covered lanai is perfect for alfresco dining, while the shimmering pool invites you to take a refreshing dip on hot summer days. The backyard also features mature landscaping and no rear neighbors, offering both peace and privacy. HOA dues pay for the homeowner's cable and internet as well as tons of community amenities. This includes 2 marvelous clubhouses, 2 resort-style pools, outdoor grills, 2 fitness centers, playgrounds, an arcade and game room, outdoor walking paths, parks, nature and bike trails, basketball and tennis courts, dog park, and 2 private boat ramps with access to Lake Hancock and Lake Speer. The community prides itself in year-round community events making it the premium community to live in. It's also minutes from Disney, A-rated schools, restaurants, and shops. Experience Florida living at its finest – make this stunning pool home yours today!
Location
State FL
County Orange
Community Signature Lakes Prcl 01C
Zoning P-D
Rooms
Other Rooms Bonus Room, Den/Library/Office, Family Room, Formal Dining Room Separate, Formal Living Room Separate, Inside Utility
Interior
Interior Features Kitchen/Family Room Combo, Living Room/Dining Room Combo, Solid Surface Counters, Thermostat, Walk-In Closet(s)
Heating Central, Electric
Cooling Central Air
Flooring Carpet, Ceramic Tile
Fireplace false
Appliance Built-In Oven, Cooktop, Dishwasher, Disposal, Electric Water Heater, Microwave, Refrigerator, Water Softener
Laundry Laundry Room, Upper Level
Exterior
Exterior Feature Irrigation System, Sliding Doors, Sprinkler Metered
Parking Features Driveway, Garage Door Opener
Garage Spaces 2.0
Pool Child Safety Fence, Gunite, In Ground, Screen Enclosure
Community Features Boat Ramp, Deed Restrictions, Fishing, Fitness Center, Park, Playground, Pool, Sidewalks, Tennis Courts, Water Access
Utilities Available BB/HS Internet Available, Cable Available, Electricity Available, Fire Hydrant, Sewer Connected, Sprinkler Meter, Underground Utilities, Water Available
Amenities Available Clubhouse, Fitness Center, Park, Playground, Tennis Court(s), Trail(s)
Water Access 1
Water Access Desc Lake
View Pool
Roof Type Shingle
Attached Garage true
Garage true
Private Pool Yes
Building
Lot Description Sidewalk, Paved
Story 2
Entry Level Two
Foundation Slab
Lot Size Range 0 to less than 1/4
Builder Name Ryland Homes
Sewer Public Sewer
Water Public
Structure Type Block, Stucco
New Construction false
Construction Status Other Contract Contingencies
Schools
Elementary Schools Independence Elementary
Middle Schools Bridgewater Middle
High Schools Horizon High School
Others
Pets Allowed Yes
HOA Fee Include Cable TV, Pool, Internet, Maintenance Grounds
Senior Community No
Ownership Fee Simple
Monthly Total Fees $178
Acceptable Financing Cash, Conventional, FHA, VA Loan
Membership Fee Required Required
Listing Terms Cash, Conventional, FHA, VA Loan
Special Listing Condition None
Read Less
Want to know what your home might be worth? Contact us for a FREE valuation!

Our team is ready to help you sell your home for the highest possible price ASAP

© 2025 My Florida Regional MLS DBA Stellar MLS. All Rights Reserved.
Bought with FL PRO BROKERS LLC





