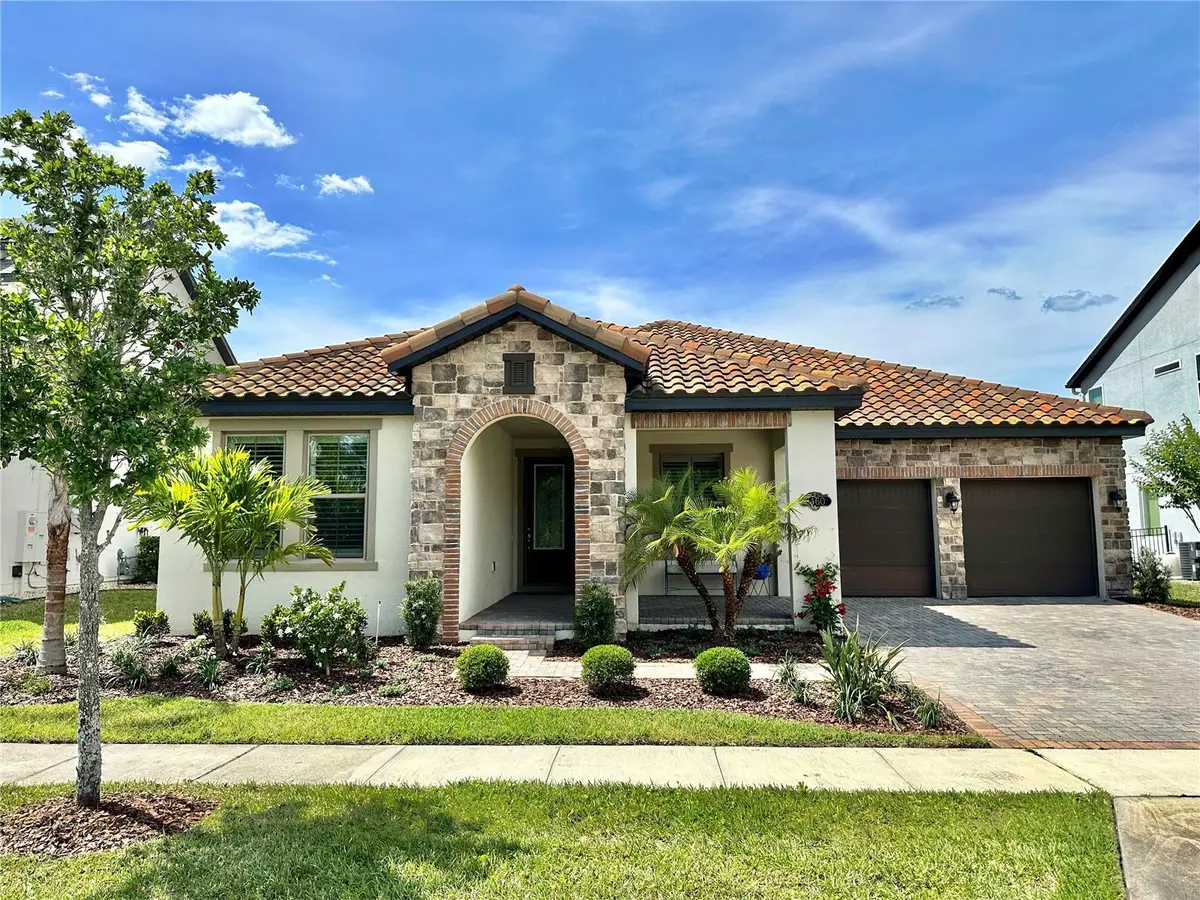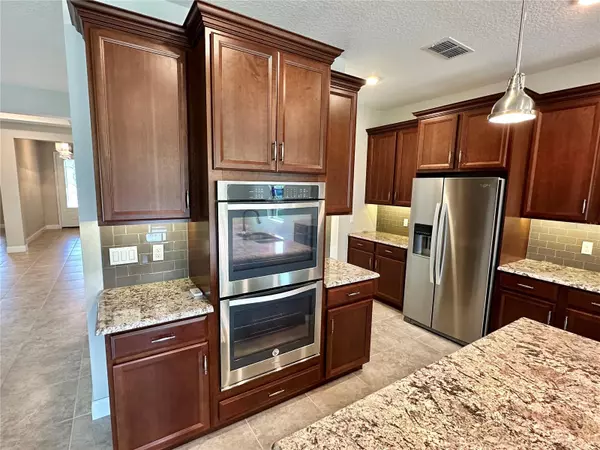$880,000
$900,000
2.2%For more information regarding the value of a property, please contact us for a free consultation.
8460 ELBA ISLE CT Windermere, FL 34786
4 Beds
3 Baths
2,690 SqFt
Key Details
Sold Price $880,000
Property Type Single Family Home
Sub Type Single Family Residence
Listing Status Sold
Purchase Type For Sale
Square Footage 2,690 sqft
Price per Sqft $327
Subdivision Windermere Isle Ph 2
MLS Listing ID O6104961
Sold Date 06/23/23
Bedrooms 4
Full Baths 3
Construction Status Appraisal,Financing,Inspections
HOA Fees $210/qua
HOA Y/N Yes
Originating Board Stellar MLS
Year Built 2018
Annual Tax Amount $8,254
Lot Size 10,018 Sqft
Acres 0.23
Lot Dimensions 70 x 140
Property Description
Welcome to your dream home! This stunning 4 bedroom, 3 bath property boasts an open floor plan and a beautiful heated salt water pool with spa. Enjoy the peaceful and serene atmosphere as you relax in your own private oasis. No front or rear neighbors. View Disney fireworks from your front yard and other locations within the community.
The spacious home is perfect for entertaining guests or spending time with family. The Gourmet kitchen comes equipped with a huge island and ample counter space, making meal prep a breeze. Featuring 42" Cabinets w/Crown Molding in Cherry Spice, Granite Counters, Glass Backsplash, Stainless Steel Appliances, Double Ovens, Gas Cooktop, and a Walk-in Pantry.
The master suite offers a luxurious retreat, complete with a Tray Ceiling, a large walk-in closet and bathroom featuring a soaking tub, separate Semi-Frameless rain shower, Dual Sink Vanity w/ Granite Counters, and a Linen Closet.
Quartz counters in secondary bathrooms. 20" Porcelain Tiles in Foyer, Dining, Kitchen, Great Room, bathrooms, & Laundry. Blackstone glass-insert front door. Plantation shutters, Brick Paver Porch, Driveway & Walkway.
This home is located Minutes from Disney in a highly desirable neighborhood with top rated schools, and is close to shopping, dining, and entertainment options. Don't miss your opportunity to own this exceptional property. Schedule your showing today! NO CDD! Room Feature: Linen Closet In Bath (Primary Bathroom).
Location
State FL
County Orange
Community Windermere Isle Ph 2
Zoning P-D
Rooms
Other Rooms Breakfast Room Separate, Formal Dining Room Separate, Great Room
Interior
Interior Features Ceiling Fans(s), Coffered Ceiling(s), Eat-in Kitchen, High Ceilings, Primary Bedroom Main Floor, Open Floorplan, Solid Surface Counters, Solid Wood Cabinets, Stone Counters, Thermostat, Tray Ceiling(s), Walk-In Closet(s), Window Treatments
Heating Electric, Natural Gas
Cooling Central Air
Flooring Carpet, Ceramic Tile
Fireplace false
Appliance Built-In Oven, Cooktop, Dishwasher, Disposal, Dryer, Microwave, Range, Range Hood, Refrigerator, Tankless Water Heater, Washer
Laundry Laundry Room
Exterior
Exterior Feature Irrigation System, Lighting, Outdoor Grill, Outdoor Kitchen, Sidewalk, Sliding Doors
Parking Features Driveway, Garage Door Opener, Ground Level
Garage Spaces 2.0
Fence Fenced
Pool Gunite, Heated, In Ground, Lighting, Salt Water
Community Features Playground, Pool, Sidewalks
Utilities Available BB/HS Internet Available, Cable Available, Electricity Connected, Fire Hydrant, Natural Gas Connected, Phone Available, Public, Sewer Connected, Street Lights, Underground Utilities, Water Connected
Amenities Available Playground, Pool
View Y/N 1
View Park/Greenbelt, Trees/Woods, Water
Roof Type Tile
Porch Covered, Front Porch, Patio
Attached Garage true
Garage true
Private Pool Yes
Building
Lot Description Cul-De-Sac, In County, Landscaped, Sidewalk, Paved
Story 1
Entry Level One
Foundation Slab
Lot Size Range 0 to less than 1/4
Builder Name Beazer
Sewer Public Sewer
Water Public
Architectural Style Ranch, Mediterranean
Structure Type Block,Stone,Stucco
New Construction false
Construction Status Appraisal,Financing,Inspections
Schools
Elementary Schools Castleview Elementary
Middle Schools Horizon West Middle School
High Schools Horizon High School
Others
Pets Allowed Yes
HOA Fee Include Pool
Senior Community No
Ownership Fee Simple
Monthly Total Fees $210
Acceptable Financing Cash, Conventional, FHA, VA Loan
Membership Fee Required Required
Listing Terms Cash, Conventional, FHA, VA Loan
Special Listing Condition None
Read Less
Want to know what your home might be worth? Contact us for a FREE valuation!

Our team is ready to help you sell your home for the highest possible price ASAP

© 2025 My Florida Regional MLS DBA Stellar MLS. All Rights Reserved.
Bought with CHARLES RUTENBERG REALTY ORLANDO





