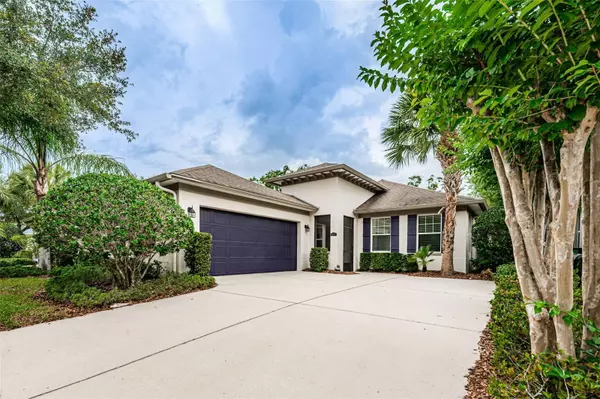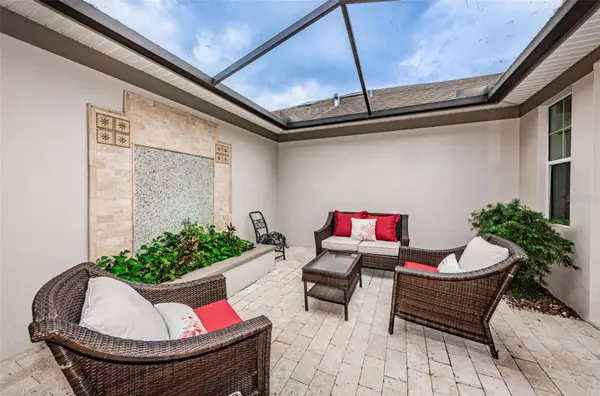$600,000
$609,000
1.5%For more information regarding the value of a property, please contact us for a free consultation.
6809 LOCKINGTON CT Tampa, FL 33625
3 Beds
2 Baths
2,104 SqFt
Key Details
Sold Price $600,000
Property Type Single Family Home
Sub Type Villa
Listing Status Sold
Purchase Type For Sale
Square Footage 2,104 sqft
Price per Sqft $285
Subdivision Ravinia Ph 1
MLS Listing ID U8198757
Sold Date 06/12/23
Bedrooms 3
Full Baths 2
Construction Status Inspections
HOA Fees $311/mo
HOA Y/N Yes
Originating Board Stellar MLS
Year Built 2010
Annual Tax Amount $4,609
Lot Size 6,534 Sqft
Acres 0.15
Property Description
Prestigious Gated Luxury Courtyard Villas. Ravinia offers choices to fit every lifestyle. Huge resort style pool, private doggie park, built-in grills, large private fitness center overlooking pool and natural spring fed lake, Lakehouse with full catering kitchen for all your entertaining
and walking paths along the nature areas. Welcome Home to this spacious open 3 bedroom villa overlooking serene private views of the pond, trees, and lush landscaping. Total privacy. Gourmet kitchen with huge center island. Plenty of room for all the bar stools. Adjoining Dining Room area. Relax and enjoy the front screened in Courtyard year round. Double doors from the Courtyard lead to the Living Room . Additional Family Room area off kitchen overlooks back screened in patio , pond and conservation area. Views from all rooms. Elegant Master Suite and Master Bath with sunken tub and walk in shower. SHOWS LIKE A MODEL.
Location
State FL
County Hillsborough
Community Ravinia Ph 1
Zoning PD
Interior
Interior Features Ceiling Fans(s), High Ceilings, Kitchen/Family Room Combo, Master Bedroom Main Floor, Open Floorplan, Solid Surface Counters, Solid Wood Cabinets, Split Bedroom, Walk-In Closet(s)
Heating Heat Pump
Cooling Central Air
Flooring Carpet, Ceramic Tile, Wood
Fireplace false
Appliance Dishwasher, Microwave, Range, Refrigerator, Water Softener
Laundry Inside, Laundry Room
Exterior
Exterior Feature Irrigation System
Parking Features Driveway, Garage Door Opener, Garage Faces Side
Garage Spaces 2.0
Community Features Clubhouse, Deed Restrictions, Fitness Center, Gated, Pool, Sidewalks
Utilities Available Cable Connected, Electricity Connected
View Y/N 1
Water Access 1
Water Access Desc Pond
View Trees/Woods, Water
Roof Type Shingle
Porch Covered, Front Porch, Patio, Rear Porch, Screened
Attached Garage true
Garage true
Private Pool No
Building
Lot Description Greenbelt, Landscaped, Sidewalk, Paved, Private
Entry Level One
Foundation Slab
Lot Size Range 0 to less than 1/4
Sewer Private Sewer
Water Private
Architectural Style Traditional
Structure Type Block, Stucco
New Construction false
Construction Status Inspections
Others
Pets Allowed Yes
HOA Fee Include Maintenance Structure, Pool, Recreational Facilities
Senior Community No
Pet Size Extra Large (101+ Lbs.)
Ownership Fee Simple
Monthly Total Fees $311
Membership Fee Required Required
Num of Pet 4
Special Listing Condition None
Read Less
Want to know what your home might be worth? Contact us for a FREE valuation!

Our team is ready to help you sell your home for the highest possible price ASAP

© 2025 My Florida Regional MLS DBA Stellar MLS. All Rights Reserved.
Bought with LPT REALTY





