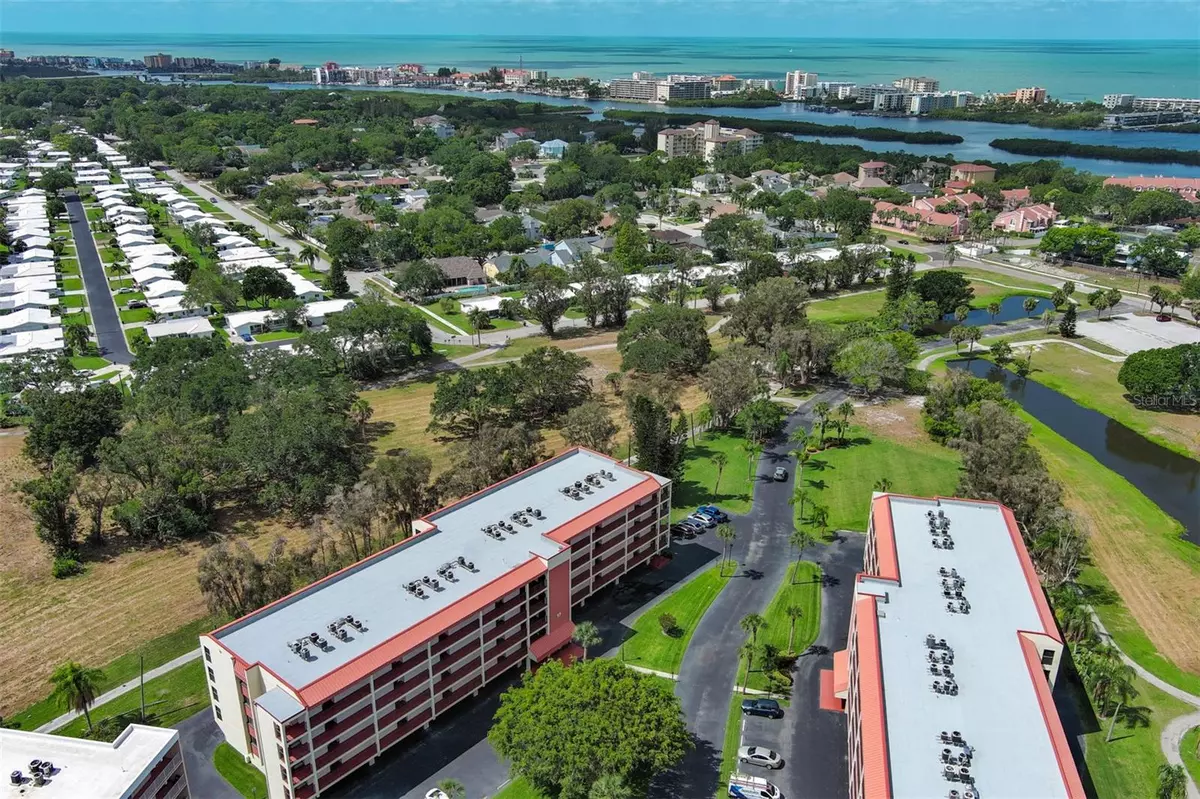$300,000
$299,900
For more information regarding the value of a property, please contact us for a free consultation.
9433 HARBOR GREENS WAY #506 Seminole, FL 33776
2 Beds
2 Baths
1,200 SqFt
Key Details
Sold Price $300,000
Property Type Condo
Sub Type Condominium
Listing Status Sold
Purchase Type For Sale
Square Footage 1,200 sqft
Price per Sqft $250
Subdivision Harbor Green At Yacht Club Estates Condo, Phase 1
MLS Listing ID U8199446
Sold Date 06/07/23
Bedrooms 2
Full Baths 2
Condo Fees $450
HOA Y/N No
Originating Board Stellar MLS
Year Built 1981
Annual Tax Amount $2,964
Property Description
Nestled among the beautiful Yacht Club Estates, welcome to the highly sought after Condo Community of Harbor Greens in Seminole. Come see this stunning top floor, 2 bed, 2 bath condo over looking the peaceful Baypointe Conservation Area. Pride of ownership shows here, as this unit has been extremely well kept. It is open and airy with unique custom features including dimmable colored tray ceiling lights in the kitchen and both bathrooms, and modernized ceiling fans with DC motors providing efficient air movement, while using less energy, and nearly silent motor operation. The kitchen comes complete with a customized built in butcher block ideal for a breakfast bar or a work from home space. The spacious balcony features a direct view of the greenspace and walking trail, and comes equipped with pull down shades for more privacy. The master features an en suite bath, walk in closet, and sliding door for balcony access. Each owner has their own assigned parking under the building, as well as a large storage unit. This is a great location just minutes to the famous gulf beaches, while also having the convenience of shopping and dining nearby. Take sunset walks through the conservation area or head to the beach for an evening stroll. This home is turnkey and ready for it's new owner!
Location
State FL
County Pinellas
Community Harbor Green At Yacht Club Estates Condo, Phase 1
Interior
Interior Features Living Room/Dining Room Combo, Open Floorplan, Split Bedroom, Walk-In Closet(s)
Heating Central
Cooling Central Air
Flooring Carpet, Laminate
Furnishings Partially
Fireplace false
Appliance Dishwasher, Disposal, Dryer, Electric Water Heater, Microwave, Range, Refrigerator, Washer
Laundry Inside
Exterior
Exterior Feature Balcony, Irrigation System, Lighting, Private Mailbox, Sidewalk, Sliding Doors
Parking Features Reserved, Under Building
Community Features Clubhouse, Community Mailbox, No Truck/RV/Motorcycle Parking, Park, Pool, Sidewalks
Utilities Available BB/HS Internet Available, Cable Connected, Electricity Connected, Sewer Connected, Street Lights, Water Connected
View Y/N 1
Roof Type Built-Up
Garage false
Private Pool No
Building
Story 5
Entry Level One
Foundation Slab
Sewer Public Sewer
Water Public
Structure Type Concrete, Stucco
New Construction false
Others
Pets Allowed Yes
HOA Fee Include Cable TV, Common Area Taxes, Pool, Escrow Reserves Fund, Insurance, Maintenance Structure, Maintenance Grounds, Pest Control, Pool, Private Road, Sewer, Trash, Water
Senior Community Yes
Pet Size Small (16-35 Lbs.)
Ownership Fee Simple
Monthly Total Fees $450
Acceptable Financing Cash, Conventional
Listing Terms Cash, Conventional
Num of Pet 1
Special Listing Condition None
Read Less
Want to know what your home might be worth? Contact us for a FREE valuation!

Our team is ready to help you sell your home for the highest possible price ASAP

© 2025 My Florida Regional MLS DBA Stellar MLS. All Rights Reserved.
Bought with COLDWELL BANKER REALTY





