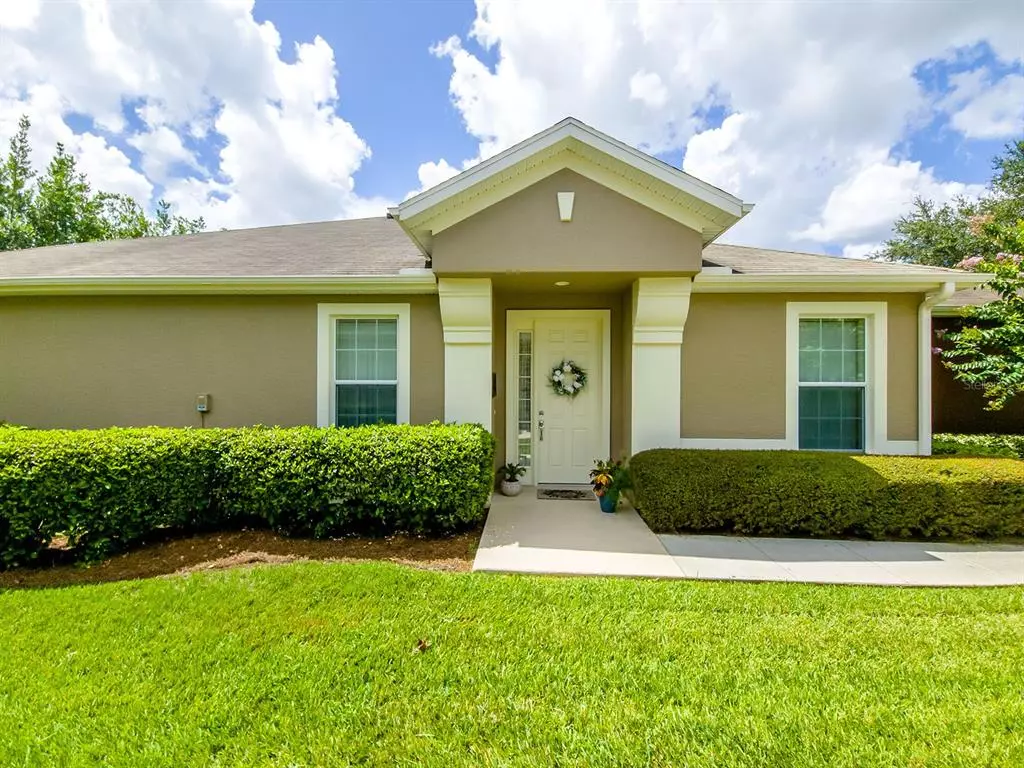$305,500
$309,900
1.4%For more information regarding the value of a property, please contact us for a free consultation.
9566 SW 70TH LOOP Ocala, FL 34481
2 Beds
2 Baths
1,556 SqFt
Key Details
Sold Price $305,500
Property Type Single Family Home
Sub Type Villa
Listing Status Sold
Purchase Type For Sale
Square Footage 1,556 sqft
Price per Sqft $196
Subdivision Stone Creek
MLS Listing ID OM652135
Sold Date 06/02/23
Bedrooms 2
Full Baths 2
Construction Status Financing,Inspections
HOA Fees $527/mo
HOA Y/N Yes
Originating Board Stellar MLS
Year Built 2009
Annual Tax Amount $2,431
Lot Size 4,791 Sqft
Acres 0.11
Property Description
Price Reduced by $5,000!!! Do you want maintenance free living in one of the most desirable communities in Ocala? Welcome to this move-in ready Augustus villa! This immaculately maintained 2 bedroom PLUS office home is perfect if you are looking for a primary or second home! The large, bright living area is open to the kitchen and is a perfect floor plan to entertain your friends and family. The kitchen features oak cabinets with a matching built-in pantry with Corian countertops. Ceramic tile laid on the diagonal throughout the living area means cleaning in a breeze! The huge screened-in lanai with solar shades looks out to your private backyard with an extensive landscaping buffer. Your HOA fees cover exterior maintenance of this unit, including the roof, so you have more time to spend at the pool, playing golf, fishing or participating in the many clubs and activities that the community has to offer! Come see this one before it is SOLD!
Location
State FL
County Marion
Community Stone Creek
Zoning PUD
Rooms
Other Rooms Den/Library/Office, Inside Utility
Interior
Interior Features Ceiling Fans(s), Eat-in Kitchen, Living Room/Dining Room Combo, Open Floorplan, Solid Surface Counters, Thermostat, Walk-In Closet(s), Window Treatments
Heating Central, Electric
Cooling Central Air
Flooring Ceramic Tile
Furnishings Unfurnished
Fireplace false
Appliance Dishwasher, Disposal, Electric Water Heater, Microwave, Range, Refrigerator
Laundry Inside, Laundry Room
Exterior
Exterior Feature Irrigation System, Rain Gutters, Sliding Doors
Parking Features Covered, Driveway, Garage Door Opener, Ground Level, Under Building
Garage Spaces 2.0
Pool Other
Community Features Clubhouse, Community Mailbox, Deed Restrictions, Fitness Center, Gated, Golf Carts OK, Golf, Lake, Park, Pool, Racquetball, Sidewalks, Tennis Courts, Water Access, Wheelchair Access
Utilities Available Electricity Connected, Sewer Connected, Water Connected
Amenities Available Clubhouse, Fence Restrictions, Fitness Center, Gated, Golf Course, Maintenance, Pickleball Court(s), Pool, Racquetball, Recreation Facilities, Sauna, Security, Shuffleboard Court, Spa/Hot Tub, Storage, Tennis Court(s), Trail(s), Wheelchair Access
View Trees/Woods
Roof Type Shingle
Porch Covered, Rear Porch, Screened
Attached Garage true
Garage true
Private Pool No
Building
Lot Description Cleared, In County, Landscaped, Level, Near Golf Course, Private, Sidewalk, Paved, Private
Entry Level One
Foundation Slab
Lot Size Range 0 to less than 1/4
Builder Name Pulte Homes
Sewer Private Sewer
Water Private
Architectural Style Florida
Structure Type Block, Stucco
New Construction false
Construction Status Financing,Inspections
Others
Pets Allowed Yes
HOA Fee Include Guard - 24 Hour, Common Area Taxes, Pool, Maintenance Structure, Maintenance Grounds, Management, Private Road, Recreational Facilities, Trash
Senior Community Yes
Ownership Fee Simple
Monthly Total Fees $527
Acceptable Financing Cash, Conventional
Membership Fee Required Required
Listing Terms Cash, Conventional
Special Listing Condition None
Read Less
Want to know what your home might be worth? Contact us for a FREE valuation!

Our team is ready to help you sell your home for the highest possible price ASAP

© 2025 My Florida Regional MLS DBA Stellar MLS. All Rights Reserved.
Bought with FOXFIRE REALTY - HWY200/103 ST





