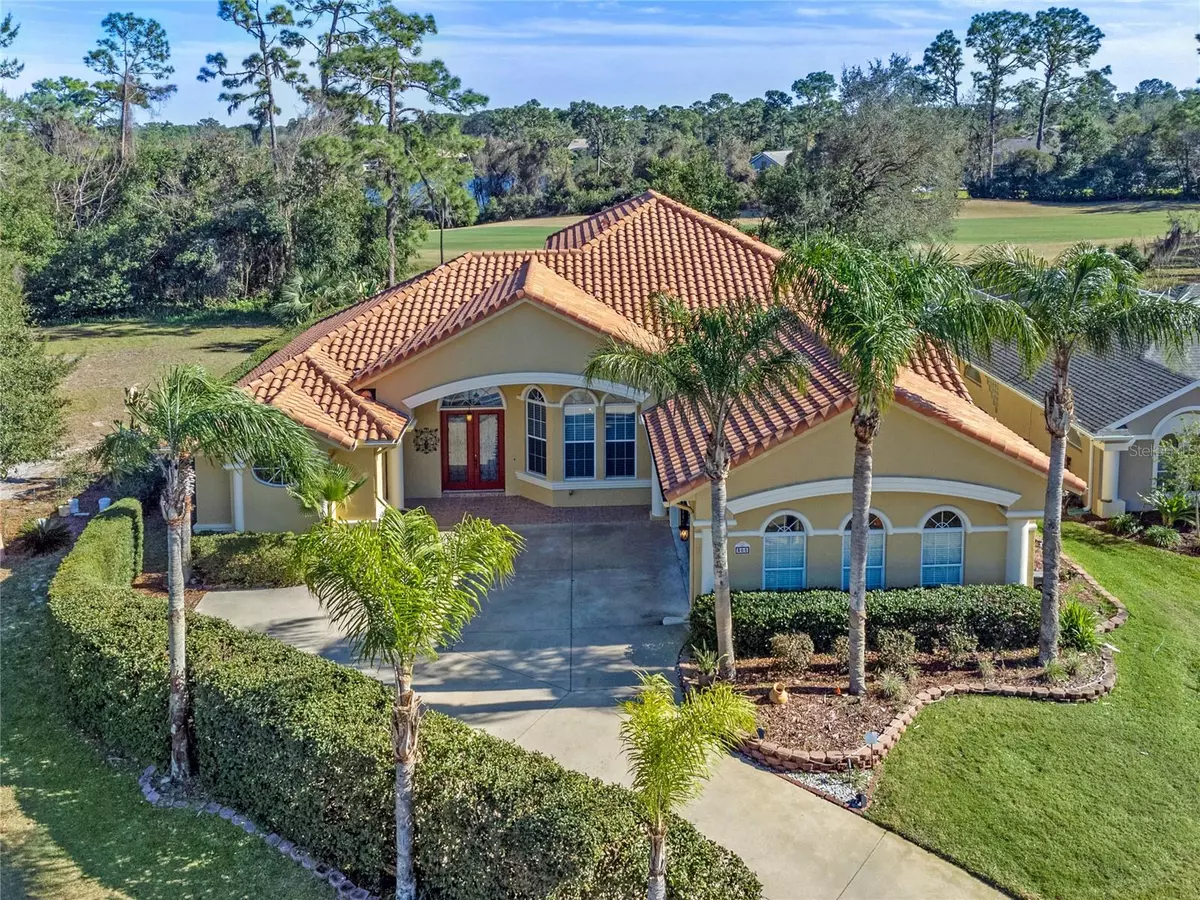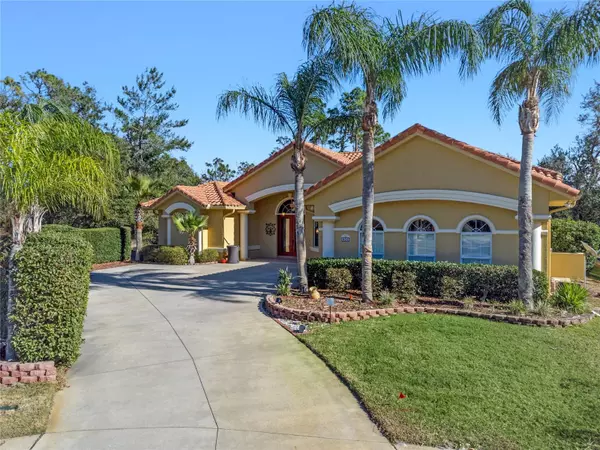$699,000
$699,000
For more information regarding the value of a property, please contact us for a free consultation.
300 HAMPTON HILLS CT Debary, FL 32713
4 Beds
3 Baths
3,320 SqFt
Key Details
Sold Price $699,000
Property Type Single Family Home
Sub Type Single Family Residence
Listing Status Sold
Purchase Type For Sale
Square Footage 3,320 sqft
Price per Sqft $210
Subdivision Debary Plantation Un 10
MLS Listing ID O6087089
Sold Date 06/02/23
Bedrooms 4
Full Baths 3
Construction Status Inspections
HOA Fees $100/ann
HOA Y/N Yes
Originating Board Stellar MLS
Year Built 2000
Annual Tax Amount $4,769
Lot Size 10,018 Sqft
Acres 0.23
Lot Dimensions 80x124
Property Description
Spectacular 4 bed, 3 bath custom designed home on the 18th fairway, surrounded with natural serene nature and stunning views. This beautiful home is located on the end of a quiet cul-de-sac. A piece of Paradise within the sought after Debary Plantation Golf and Country Club. Owner was meticulous about designing and with only the best decor and materials. Concrete tile roof which has a lifespan of up to 50 years, if maintained, can last longer! Enter through the custom front double doors that lead into the elegant open concept estate with top of the line Italian Porcelain flooring throughout. A formal sitting area with french doors, a separate formal dining area draped with grand columns, 12-ft ceilings, custom built-ins, and more. Boasting 8ft grand doors to the downstairs Primary retreat which includes 2 separate closets, one a walk-in closet, plus a grand california closet with custom shelving. Primary bath is an elegant retreat with a jetted oversized tub. The bright custom designed kitchen/family room includes 42” birch wood cabinets, an island with granite counters, also a separate sit-up bar area for great entertaining. Stone counters, a spacious walk-in pantry, and a beautiful, bright, breakfast nook. Family room boasts custom designed picture windows that are 99% UV protected. Triple pocket sliding doors lead to a covered, screened patio, with grand views and a 6 jet relaxing large hot tub that has an automatic self cleaning with a chlorine free design silver ion cartridge. Breathtaking custom staircase leads to a bonus room equipped with a Murphy bed, kitchenette, a full bath, and a wrap-around sun deck that hosts the most spectacular views of the 18th fairway, and a breathtaking view of a fountain lake. A 2+ car garage, unbelievable storage and room for your golf cart. Take a 2 minute walk to the clubhouse and restaurant, pool, tennis courts, & exercise room. A public boat ramp is nearby at Highbanks Marina and The Swamp House Riverfront Grill and Seafood restaurant.
Location
State FL
County Volusia
Community Debary Plantation Un 10
Zoning SFR
Rooms
Other Rooms Bonus Room
Interior
Interior Features Ceiling Fans(s), Crown Molding, Eat-in Kitchen, High Ceilings, Kitchen/Family Room Combo, Master Bedroom Main Floor, Open Floorplan, Solid Surface Counters, Solid Wood Cabinets, Stone Counters, Vaulted Ceiling(s), Walk-In Closet(s)
Heating Central, Zoned
Cooling Central Air, Zoned
Flooring Other, Tile
Fireplace false
Appliance Dishwasher, Electric Water Heater, Microwave, Range, Refrigerator
Laundry Inside, Laundry Room
Exterior
Exterior Feature French Doors, Irrigation System, Lighting, Rain Gutters, Sliding Doors
Parking Features Garage Door Opener
Garage Spaces 2.0
Pool Other
Community Features Fitness Center, Golf Carts OK, Golf, Pool, Sidewalks, Tennis Courts
Utilities Available BB/HS Internet Available, Electricity Connected, Street Lights, Underground Utilities, Water Connected
Amenities Available Clubhouse, Fitness Center, Golf Course, Pool, Tennis Court(s)
View Y/N 1
Roof Type Tile
Porch Covered, Enclosed, Patio, Screened
Attached Garage true
Garage true
Private Pool No
Building
Lot Description Cul-De-Sac, On Golf Course, Paved, Private
Story 2
Entry Level Two
Foundation Slab
Lot Size Range 0 to less than 1/4
Sewer Public Sewer
Water Public
Architectural Style Traditional
Structure Type Concrete
New Construction false
Construction Status Inspections
Others
Pets Allowed Yes
HOA Fee Include Common Area Taxes, Pool, Maintenance Grounds
Senior Community No
Ownership Fee Simple
Monthly Total Fees $100
Acceptable Financing Cash, Conventional, FHA, VA Loan
Membership Fee Required Required
Listing Terms Cash, Conventional, FHA, VA Loan
Special Listing Condition None
Read Less
Want to know what your home might be worth? Contact us for a FREE valuation!

Our team is ready to help you sell your home for the highest possible price ASAP

© 2025 My Florida Regional MLS DBA Stellar MLS. All Rights Reserved.
Bought with STELLAR NON-MEMBER OFFICE





