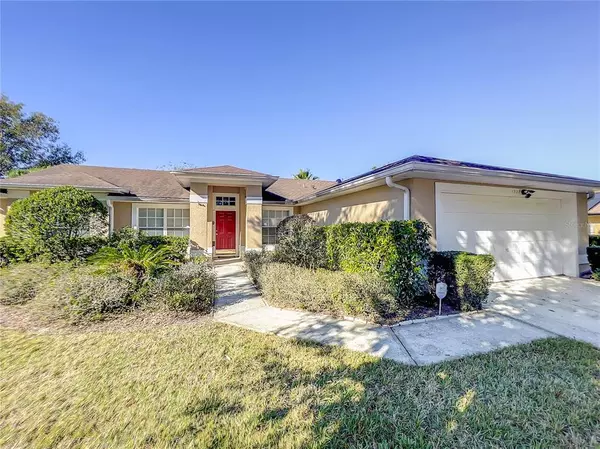$335,000
$349,900
4.3%For more information regarding the value of a property, please contact us for a free consultation.
1928 BURBERRY ST Apopka, FL 32703
3 Beds
2 Baths
1,638 SqFt
Key Details
Sold Price $335,000
Property Type Single Family Home
Sub Type Single Family Residence
Listing Status Sold
Purchase Type For Sale
Square Footage 1,638 sqft
Price per Sqft $204
Subdivision Dunbridge
MLS Listing ID O6082334
Sold Date 04/28/23
Bedrooms 3
Full Baths 2
Construction Status Appraisal,Inspections
HOA Fees $23/ann
HOA Y/N Yes
Originating Board Stellar MLS
Year Built 1994
Annual Tax Amount $3,525
Lot Size 8,276 Sqft
Acres 0.19
Lot Dimensions x
Property Description
Priced to Sell!! Well maintained 3 bed 2 bath with 2 car garage and low HOA home in an inviting community of Dunbridge/Sheeler oaks.This home has an easy and open floor plan with vaulted ceilings, blinds, ceiling fans, carpet, and Ceramic tiles. There is a NEW DISHWASHER, WATER HEATHER and NEW PIPING has been replaced. ROOF IS ONLY 7 YEARS OLD. As soon as you walk through the front door, you walk into the spacious Dining Room that goes straight to the specious Living room.The Kitchen has nice cabinets with all stainless appliances and breakfast nook that overlooks to the family room that your family can enjoy!! The family room has a wood burning fireplace and sliding door that leads out to a fenced backyard. The master bedroom has a large closet and a large master bath that has a shower. It has a split floor plan. The other 2 bedrooms have plenty of closet space, the second bathroom has a bathtub with a shower. There is an inside laundry room with a washer and dryer. There is a 5.5 KW generator, which is secured in weather-proof housing and is permanently wired to the home. This generator can easily power 2 refrigerators, garage door lights, coffee maker, T.V., portable A/C, hot water heater & computers. Power outages are not a problem in this home. Located in the family-friendly Sheeler Oaks subdivision that has a community park and playground. Convenient to 429, 441, 414 and local shopping centers and restaurants.
Location
State FL
County Orange
Community Dunbridge
Zoning R-1A
Rooms
Other Rooms Attic, Family Room, Formal Dining Room Separate, Formal Living Room Separate, Inside Utility
Interior
Interior Features Cathedral Ceiling(s), Ceiling Fans(s), Eat-in Kitchen, High Ceilings, Split Bedroom, Vaulted Ceiling(s)
Heating Central
Cooling Central Air
Flooring Carpet, Ceramic Tile, Vinyl
Fireplaces Type Family Room, Wood Burning
Fireplace true
Appliance Dishwasher, Dryer, Microwave, Range, Refrigerator, Washer
Laundry Inside, Laundry Room
Exterior
Exterior Feature Irrigation System
Parking Features Garage Door Opener
Garage Spaces 2.0
Fence Fenced, Vinyl
Community Features Sidewalks
Utilities Available Cable Available, Electricity Connected, Street Lights, Water Connected
Roof Type Shingle
Porch Deck
Attached Garage true
Garage true
Private Pool No
Building
Lot Description Near Public Transit, Sidewalk, Paved
Entry Level One
Foundation Slab
Lot Size Range 0 to less than 1/4
Sewer Public Sewer
Water Public
Architectural Style Contemporary
Structure Type Block, Stucco
New Construction false
Construction Status Appraisal,Inspections
Schools
Elementary Schools Lakeville Elem
Middle Schools Piedmont Lakes Middle
High Schools Wekiva High
Others
Pets Allowed Yes
Senior Community No
Ownership Fee Simple
Monthly Total Fees $23
Acceptable Financing Cash, Conventional, VA Loan
Membership Fee Required Required
Listing Terms Cash, Conventional, VA Loan
Special Listing Condition None
Read Less
Want to know what your home might be worth? Contact us for a FREE valuation!

Our team is ready to help you sell your home for the highest possible price ASAP

© 2025 My Florida Regional MLS DBA Stellar MLS. All Rights Reserved.
Bought with PREMIUM REAL ESTATE SERVICES





