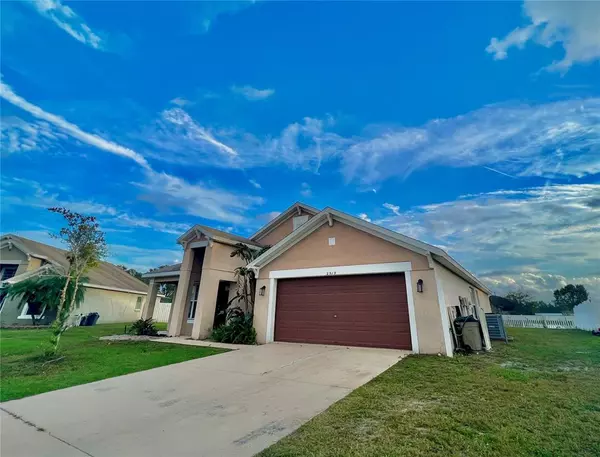$335,000
$345,000
2.9%For more information regarding the value of a property, please contact us for a free consultation.
2519 BOOTS RD Lakeland, FL 33810
4 Beds
2 Baths
2,136 SqFt
Key Details
Sold Price $335,000
Property Type Single Family Home
Sub Type Single Family Residence
Listing Status Sold
Purchase Type For Sale
Square Footage 2,136 sqft
Price per Sqft $156
Subdivision High Pointe North
MLS Listing ID L4934090
Sold Date 04/21/23
Bedrooms 4
Full Baths 2
HOA Fees $30/ann
HOA Y/N Yes
Originating Board Stellar MLS
Year Built 2006
Annual Tax Amount $3,261
Lot Size 10,018 Sqft
Acres 0.23
Property Description
Welcome to this lovely 4 bedroom 2 bathroom home located in the highly sought out North Lakeland area. This property is located in an USDA eligible area meaning that you may qualify for 0% down financing! The seller is offering a $1,000 seller concession to the buyer at time of closing. As you walk into the home you are welcomed by a large foyer and great room that is perfect for family and friends to gather. As you continue throughout the home you are welcomed by a very large kitchen with custom marble countertops and modern cabinets that are beautifully crafted. The clean look in the kitchen allows for versatility and is very spacious for those who love to cook and host. Another custom feature of this home are the archways in the home--this gives you a luxury and unique feel. Each bedroom is designated to a different corner of the home. Each bedroom being separate from one another, gives you the ultimate privacy that you need. The master bedroom is spacious and features a walk in shower and a separate garden tub that gives you a luxury spa-like feel--there is also a water closet separated from the shower and tub allowing for extra privacy. This home features carpet throughout the bedrooms and living areas and vinyl throughout the kitchen and bathrooms. There's a 2-car garage and a driveway allowing for a great deal of parking. The backyard is great, there's a pergola that gives you an ample amount of shade as well as enough space for family and pets to play. There's also an open porch area that's ideal for enjoying a cup of coffee in the morning as you watch the sun rise. There is a pond located at the back of the property which gives you backyard privacy and a stunning view of water. Do not miss out on this opportunity! Call and see if you qualify for 0% down USDA financing! Call today to schedule your own private showing!
Location
State FL
County Polk
Community High Pointe North
Interior
Interior Features Built-in Features, Ceiling Fans(s), Eat-in Kitchen, High Ceilings, Master Bedroom Main Floor, Split Bedroom, Vaulted Ceiling(s), Walk-In Closet(s)
Heating Central
Cooling Central Air
Flooring Carpet, Vinyl
Fireplace false
Appliance Dishwasher, Electric Water Heater, Range, Range Hood, Refrigerator
Exterior
Exterior Feature Courtyard
Garage Spaces 2.0
Fence Fenced
Utilities Available Cable Available, Cable Connected, Electricity Available, Electricity Connected, Public, Sewer Available, Sewer Connected, Water Available, Water Connected
View Y/N 1
Roof Type Shingle
Attached Garage true
Garage true
Private Pool No
Building
Entry Level One
Foundation Block
Lot Size Range 0 to less than 1/4
Sewer Public Sewer
Water Public
Structure Type Stucco
New Construction false
Others
Pets Allowed Yes
Senior Community No
Ownership Fee Simple
Monthly Total Fees $30
Acceptable Financing Cash, Conventional, FHA, USDA Loan, VA Loan
Membership Fee Required Required
Listing Terms Cash, Conventional, FHA, USDA Loan, VA Loan
Special Listing Condition None
Read Less
Want to know what your home might be worth? Contact us for a FREE valuation!

Our team is ready to help you sell your home for the highest possible price ASAP

© 2025 My Florida Regional MLS DBA Stellar MLS. All Rights Reserved.
Bought with CENTURY 21 BEGGINS ENTERPRISES





