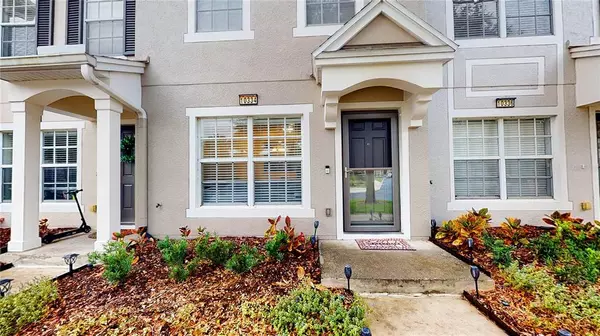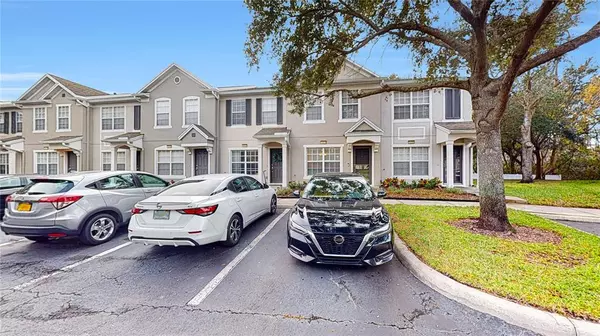$305,000
$309,000
1.3%For more information regarding the value of a property, please contact us for a free consultation.
10334 ESTERO BAY LN Tampa, FL 33625
2 Beds
3 Baths
1,248 SqFt
Key Details
Sold Price $305,000
Property Type Townhouse
Sub Type Townhouse
Listing Status Sold
Purchase Type For Sale
Square Footage 1,248 sqft
Price per Sqft $244
Subdivision Westpark Preserve
MLS Listing ID T3422037
Sold Date 04/18/23
Bedrooms 2
Full Baths 2
Half Baths 1
HOA Fees $455/mo
HOA Y/N Yes
Originating Board Stellar MLS
Year Built 2007
Annual Tax Amount $2,893
Lot Size 871 Sqft
Acres 0.02
Property Description
Location! Location! Location! This beautiful townhome is in the gated community of Westpark Preserve located 8 miles from Tampa International Airport and less than one mile from Veterans Expressway (FL-589) for an easy commute. You will enjoy tons of shopping and restaurants nearby with convenience to Clearwater/St Pete beaches, Westchase, Carrollwood and International Plaza. This unit is located directly across from a beautiful community pool. Inside the home there is an abundance of natural light and a private screened-in lenai leading to conservation views. The large living/dining space is open to the bright and airy kitchen with recessed lighting and new stainless-steel appliances. The upstairs has two large bedroom suites with walk-in closets and full bathrooms. The laundry closet is located on the second floor with new stainless-steel front load washer and dryer. The community HOA includes cable, internet, water, sewer, trash, front privacy gate, and community pool.
Location
State FL
County Hillsborough
Community Westpark Preserve
Zoning PD
Interior
Interior Features Ceiling Fans(s), Crown Molding, Living Room/Dining Room Combo, Master Bedroom Upstairs, Open Floorplan, Walk-In Closet(s), Window Treatments
Heating Electric
Cooling Central Air
Flooring Carpet, Ceramic Tile, Laminate
Fireplace false
Appliance Dishwasher, Disposal, Dryer, Microwave, Range, Refrigerator, Washer, Water Filtration System
Laundry Laundry Closet, Upper Level
Exterior
Exterior Feature Sidewalk, Sliding Doors, Storage
Parking Features Guest
Community Features Community Mailbox, Deed Restrictions, Gated, Pool, Sidewalks
Utilities Available BB/HS Internet Available, Cable Available, Electricity Connected, Water Connected
Amenities Available Gated
View Trees/Woods
Roof Type Shingle
Porch Patio, Screened
Garage false
Private Pool No
Building
Lot Description Conservation Area
Entry Level Two
Foundation Slab
Lot Size Range 0 to less than 1/4
Sewer Public Sewer
Water Public
Structure Type Stucco
New Construction false
Schools
Elementary Schools Bellamy-Hb
Middle Schools Sergeant Smith Middle-Hb
High Schools Alonso-Hb
Others
Pets Allowed Yes
HOA Fee Include Cable TV, Pool, Internet, Maintenance Structure, Maintenance Grounds, Pest Control, Sewer, Trash, Water
Senior Community No
Ownership Fee Simple
Monthly Total Fees $455
Acceptable Financing Cash, Conventional, FHA, VA Loan
Membership Fee Required Required
Listing Terms Cash, Conventional, FHA, VA Loan
Special Listing Condition None
Read Less
Want to know what your home might be worth? Contact us for a FREE valuation!

Our team is ready to help you sell your home for the highest possible price ASAP

© 2025 My Florida Regional MLS DBA Stellar MLS. All Rights Reserved.
Bought with PINEYWOODS REALTY LLC





