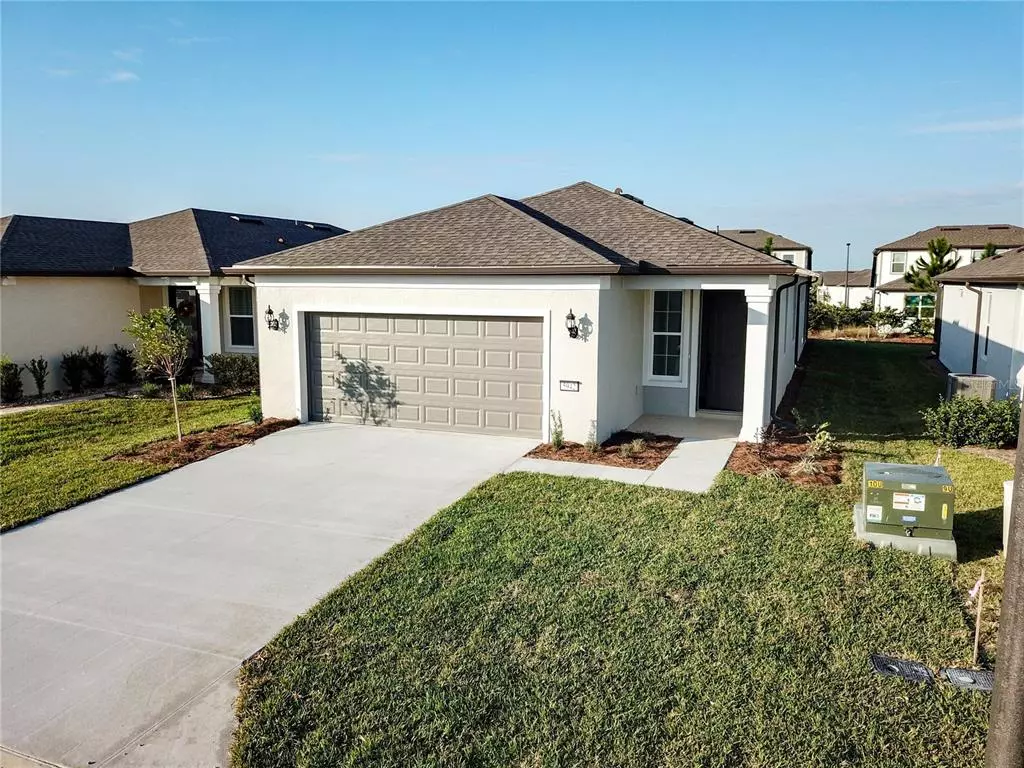$352,500
$365,000
3.4%For more information regarding the value of a property, please contact us for a free consultation.
5942 SW 93RD CIR Ocala, FL 34481
2 Beds
2 Baths
1,655 SqFt
Key Details
Sold Price $352,500
Property Type Single Family Home
Sub Type Single Family Residence
Listing Status Sold
Purchase Type For Sale
Square Footage 1,655 sqft
Price per Sqft $212
Subdivision Stone Creek
MLS Listing ID G5062797
Sold Date 04/21/23
Bedrooms 2
Full Baths 2
HOA Fees $333/mo
HOA Y/N Yes
Originating Board Stellar MLS
Year Built 2022
Annual Tax Amount $401
Lot Size 5,662 Sqft
Acres 0.13
Property Description
Ready for immediate occupancy, never lived in home. Sellers are not relocating to FL. This efficient single-story layout has great flow from room to room. No carpets, there is a washer, dryer, upgraded shower, screened in lanai, downlight package, whole house gutters and much more. The centrally located kitchen lets you enjoy casual breakfasts in the café or sunlit covered lanai. Flex space can serve as a den, office or hobby room. See video for walk-thru and move quickly on this one. It won't last long.
Del Web Stone Creek is a guard gated, golf community offering a RV park and boat storage facility (for an additional fee.) The HOA fee includes maintenance of landscaping & irrigation, state-of-the art fitness center, indoor fitness pool, a resort pool and spa, sauna and steam rooms, arts and crafts with firing kiln, ballroom with stage and catering kitchen, outdoor amenities and so much more.
Location
State FL
County Marion
Community Stone Creek
Zoning PUD
Rooms
Other Rooms Inside Utility
Interior
Interior Features Kitchen/Family Room Combo, Master Bedroom Main Floor, Open Floorplan, Solid Surface Counters, Thermostat, Walk-In Closet(s)
Heating Central, Electric, Heat Pump
Cooling Central Air
Flooring Ceramic Tile
Fireplace false
Appliance Built-In Oven, Dishwasher, Disposal, Dryer, Microwave, Washer
Laundry Inside
Exterior
Exterior Feature Irrigation System, Rain Gutters
Parking Features Garage Door Opener
Garage Spaces 2.0
Community Features Association Recreation - Owned, Deed Restrictions, Fishing, Fitness Center, Gated, Golf Carts OK, Golf, Pool
Utilities Available Cable Connected, Electricity Connected, Fiber Optics, Phone Available, Sewer Connected, Street Lights, Underground Utilities, Water Connected
Roof Type Shingle
Porch Covered, Front Porch, Rear Porch, Screened
Attached Garage true
Garage true
Private Pool No
Building
Entry Level One
Foundation Block, Slab
Lot Size Range 0 to less than 1/4
Builder Name Pulte Homes
Sewer Private Sewer
Water Private
Structure Type Block, Stone, Stucco
New Construction true
Others
Pets Allowed Yes
HOA Fee Include Guard - 24 Hour, Common Area Taxes, Pool, Escrow Reserves Fund, Internet
Senior Community Yes
Ownership Fee Simple
Monthly Total Fees $333
Acceptable Financing Cash, Conventional, VA Loan
Membership Fee Required Required
Listing Terms Cash, Conventional, VA Loan
Num of Pet 3
Special Listing Condition None
Read Less
Want to know what your home might be worth? Contact us for a FREE valuation!

Our team is ready to help you sell your home for the highest possible price ASAP

© 2025 My Florida Regional MLS DBA Stellar MLS. All Rights Reserved.
Bought with KELLER WILLIAMS CORNERSTONE RE





