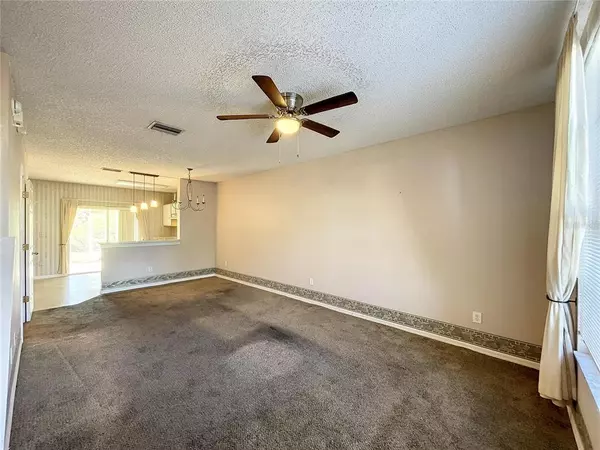$200,000
$200,000
For more information regarding the value of a property, please contact us for a free consultation.
6004 OSPREY LAKE CIR Riverview, FL 33578
2 Beds
3 Baths
1,035 SqFt
Key Details
Sold Price $200,000
Property Type Townhouse
Sub Type Townhouse
Listing Status Sold
Purchase Type For Sale
Square Footage 1,035 sqft
Price per Sqft $193
Subdivision Osprey Run Twnhms Ph 1
MLS Listing ID P4924154
Sold Date 03/24/23
Bedrooms 2
Full Baths 2
Half Baths 1
HOA Fees $230/mo
HOA Y/N Yes
Originating Board Stellar MLS
Year Built 2002
Annual Tax Amount $985
Lot Size 1,306 Sqft
Acres 0.03
Property Description
This home is move-in ready with everything believed to be original, which is reflected in the listing price. This home is perfect for the buyer wanting a great price without all the bells and whistles where you can live in it's “as-is” condition or choose to remodel/upgrade to your liking rather then pay for someone elses taste! The home is located in the low HOA gated community of Osprey Run inclusive of a community pool, dog park and playground. $230/month includes the roof, designated parking, community pool, playground, lawn care, trash & exterior maintenance. This 2 bed/2.5 bath is an open floor plan w/dining space in the kitchen as well as room in the great room for a dining area. In addition to the abundance of cabinet space in the kitchen you will also find a closet pantry. From the kitchen you can step outside your sliding glass doors to your enclosed covered patio while you enjoy the serenity of no rear neighbors. Off the kitchen you'll find the Great room, guest bathroom and an oversized laundry closet allowing for full size side by side washer and dryer. Head upstairs to your split bedrooms each complete w/an ensuite full bath inclusive of a tub & shower. This community is conveniently located off Bloomingdale Ave, which hosts an abundance of Restaurants and shopping with close access to US 301 and I-75. Schedule your showing today!
Location
State FL
County Hillsborough
Community Osprey Run Twnhms Ph 1
Zoning PD
Interior
Interior Features Ceiling Fans(s), Eat-in Kitchen, High Ceilings, Master Bedroom Upstairs, Open Floorplan, Split Bedroom
Heating Central
Cooling Central Air
Flooring Carpet, Linoleum
Fireplace false
Appliance Electric Water Heater, Range, Range Hood
Laundry Laundry Closet
Exterior
Exterior Feature Sidewalk, Sliding Doors
Parking Features Assigned
Pool In Ground
Community Features Community Mailbox, Deed Restrictions, Gated, Playground, Pool, Sidewalks
Utilities Available Public
Amenities Available Gated, Playground, Pool
View Trees/Woods
Roof Type Shingle
Porch Rear Porch, Screened
Garage false
Private Pool No
Building
Entry Level Two
Foundation Slab
Lot Size Range 0 to less than 1/4
Sewer Public Sewer
Water Public
Structure Type Other, Stucco
New Construction false
Others
Pets Allowed Yes
HOA Fee Include Common Area Taxes, Pool, Insurance, Maintenance Structure, Maintenance Grounds, Maintenance, Pool
Senior Community No
Ownership Fee Simple
Monthly Total Fees $230
Acceptable Financing Cash, Conventional, FHA, VA Loan
Membership Fee Required Required
Listing Terms Cash, Conventional, FHA, VA Loan
Special Listing Condition None
Read Less
Want to know what your home might be worth? Contact us for a FREE valuation!

Our team is ready to help you sell your home for the highest possible price ASAP

© 2025 My Florida Regional MLS DBA Stellar MLS. All Rights Reserved.
Bought with FUTURE HOME REALTY INC





