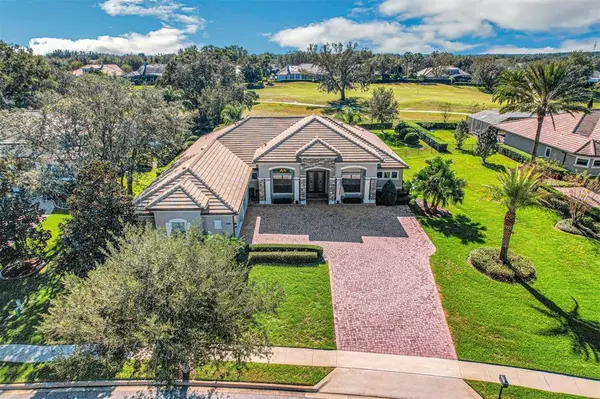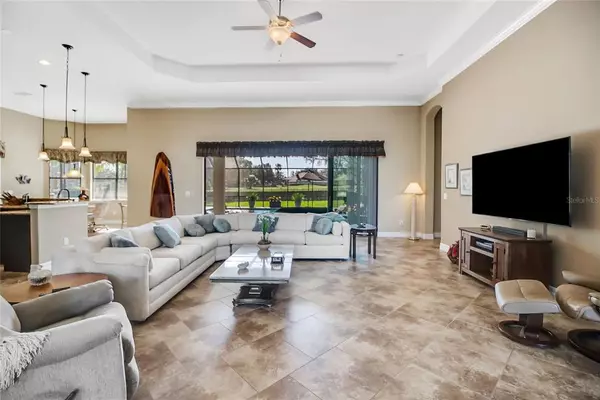$845,000
$895,000
5.6%For more information regarding the value of a property, please contact us for a free consultation.
32801 BERWICK GLEN CT Sorrento, FL 32776
4 Beds
4 Baths
3,226 SqFt
Key Details
Sold Price $845,000
Property Type Single Family Home
Sub Type Single Family Residence
Listing Status Sold
Purchase Type For Sale
Square Footage 3,226 sqft
Price per Sqft $261
Subdivision Heathrow Country Estate
MLS Listing ID O6077035
Sold Date 02/28/23
Bedrooms 4
Full Baths 2
Half Baths 2
Construction Status Inspections
HOA Fees $295/qua
HOA Y/N Yes
Originating Board Stellar MLS
Year Built 2013
Annual Tax Amount $5,815
Lot Size 0.520 Acres
Acres 0.52
Lot Dimensions 193x125x176x68x59
Property Description
Welcome to your beautiful GOLF FRONT POOL HOME in the gated RedTail Golf Club community w This 4 bedroom split plan with 2 full baths plus 2 half baths is on a ½ ACRE LOT situated on quiet cul-de-sac with only 2 other homes overlooking the golf course. The front exterior of the home features stone accents, an oversized PAVERED DRIVEWAY plus 3 CAR OVERSIZED GARAGE. Once inside through the double doors you will notice LOTS OF NATURAL LIGHT and OPEN FLOOR PLAN, TRAY CEILINGS, CROWN MOULDING, DOUBLE PANE WINDOWS. The dining room to the left and great room straight ahead with 16 feet of glass doors for a MAGNIFICANT VIEW overlooking the EXPANSIVE SCREENED AND COVERED LANAI , POOL WITH SUN SHELF (which was just completed 2020)and VIEWS OF GOLF COURSE. The kitchen features 42” EXPRESSO WOOD CABINETS, GRANITE COUNTER TOPS, Island, stainless steel appliances with convection oven and a walk-in pantry. MASTER FEATURES are wonderful views to lanai and golf course, 2 SEPARATE LARGE WALK-IN CLOSETS, separate vanities in the master bath with a SOAKING TUB and HUGE WALK IN SHOWER. The opposite side of the home features 2 bedrooms sharing a large “Jack N Jill” bathroom. The separate laundry room has ample storage cabinets and a sink. This elegant home has a great floor plan for entertaining plus an expansive covered lanai with ½ bath outside. The community features the spectacular 18 hole golf course, Har-Tru tennis courts, fitness center, club house with restaurant, walking trails. The community is located just minutes from new 429 for easy access to Downtown Orlando and Lake Mary. Mount Dora is just minutes away. ****Please look at video****
Location
State FL
County Lake
Community Heathrow Country Estate
Zoning PUD
Rooms
Other Rooms Den/Library/Office, Formal Dining Room Separate, Great Room, Inside Utility
Interior
Interior Features Ceiling Fans(s), Eat-in Kitchen, Open Floorplan, Solid Surface Counters, Solid Wood Cabinets, Split Bedroom, Tray Ceiling(s), Walk-In Closet(s)
Heating Electric, Heat Pump
Cooling Central Air
Flooring Carpet, Tile
Fireplace false
Appliance Built-In Oven, Convection Oven, Cooktop, Disposal, Dryer, Electric Water Heater, Microwave, Refrigerator, Washer
Laundry Inside, Laundry Room
Exterior
Exterior Feature Irrigation System, Lighting, Rain Gutters, Sidewalk
Parking Features Garage Door Opener, Garage Faces Side, Oversized
Garage Spaces 3.0
Fence Fenced, Other
Pool Gunite, In Ground, Lighting, Outside Bath Access, Screen Enclosure
Community Features Clubhouse, Fitness Center, Gated, Golf Carts OK, Golf, Pool, Restaurant, Sidewalks, Tennis Courts
Utilities Available Cable Connected, Electricity Connected, Public, Street Lights, Underground Utilities, Water Connected
Amenities Available Clubhouse, Fitness Center, Gated, Golf Course, Tennis Court(s)
View Golf Course
Roof Type Tile
Porch Covered, Rear Porch, Screened
Attached Garage true
Garage true
Private Pool Yes
Building
Lot Description Cul-De-Sac, In County, Landscaped, Level, On Golf Course, Oversized Lot, Sidewalk, Paved
Story 1
Entry Level One
Foundation Slab
Lot Size Range 1/2 to less than 1
Sewer Public Sewer
Water Public
Architectural Style Ranch
Structure Type Block, Stone, Stucco
New Construction false
Construction Status Inspections
Others
Pets Allowed Yes
HOA Fee Include Guard - 24 Hour, Pool, Maintenance Grounds, Private Road, Recreational Facilities
Senior Community No
Ownership Fee Simple
Monthly Total Fees $381
Membership Fee Required Required
Special Listing Condition None
Read Less
Want to know what your home might be worth? Contact us for a FREE valuation!

Our team is ready to help you sell your home for the highest possible price ASAP

© 2025 My Florida Regional MLS DBA Stellar MLS. All Rights Reserved.
Bought with SUNSHINE STATE REALTY





