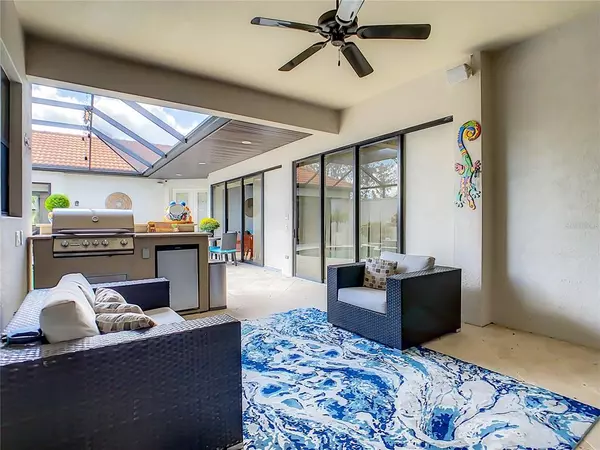$775,000
$835,000
7.2%For more information regarding the value of a property, please contact us for a free consultation.
14713 BOWFIN TER Lakewood Ranch, FL 34202
3 Beds
3 Baths
2,621 SqFt
Key Details
Sold Price $775,000
Property Type Single Family Home
Sub Type Single Family Residence
Listing Status Sold
Purchase Type For Sale
Square Footage 2,621 sqft
Price per Sqft $295
Subdivision Greenbrook Village Subphase Ll
MLS Listing ID O6062146
Sold Date 02/01/23
Bedrooms 3
Full Baths 3
Construction Status Inspections
HOA Fees $8/ann
HOA Y/N Yes
Originating Board Stellar MLS
Year Built 2008
Annual Tax Amount $8,404
Lot Size 0.260 Acres
Acres 0.26
Property Description
Welcome to this custom Lake Front home located in the highly desirable Greenbrook Village nestled in Lakewood Ranch.
Caring for aging parents or have a young adult child still at home? This Immaculately Remodeled home has 2 beds/2 bath in the main residence, and a private entrance Casita, which features 1 bed/1 bath/flex room to use as a mother-in-law suite/office or flex space, giving privacy and independence within close proximity of the main home.
Entering the home, you immediately notice top-of-the-line finishes. A New European design kitchen with Thermador appliances, azure tile backsplash, large waterfall island, farmhouse sink, 5 burner gas range, Carrara porcelain tile flooring throughout and triple sliders to your private courtyard pool and lanai.
Entering the living room-dining area you have more triple sliders leading you to a 2nd private, screened, lakeside lanai with newer landscaping where you can relax and enjoy sunsets across the lake.
The huge Master Retreat boasts a chic walk-in closet, en-suite bath with dual vanity, jetted tub, walk-in shower, and private lanai access to the sparkling pool. All bedrooms feature tray ceilings and walk-in custom closets.
This home was designed to create a natural bridge between the interior and exterior of your home to enjoy a multifunctional area in your private custom build Courtyard with pool and New covered lanai where you will enjoy a luxurious living lifestyle, saltwater heated pool and spa with 3 speed Swim Jets – perfect for the swimmer enthusiast, and complete outdoor kitchen with New grill and New refrigerator.
The list of upgrades is extensive - New A/c system, air purifying and water filtration systems, custom built-in closets, designer ceiling fans, indoor/outdoor LEDs, high-impact windows, lush landscaping, ADT Security, automatic backup Generac generator, intercom system throughout, and a paver drive leading to a large 3 car garage tops it all off making this home truly the best in Greenbrook. This home is perfectly located close to I-75, Bradenton, Sarasota, Tampa, amazing beaches, and in an ‘A' School District.
Come Discover Your BEST Life in this Amazing, MOVE-IN-READY Better-than-New Home!
Location
State FL
County Manatee
Community Greenbrook Village Subphase Ll
Zoning PDMU
Interior
Interior Features Built-in Features, Ceiling Fans(s), Crown Molding, Eat-in Kitchen, Kitchen/Family Room Combo, L Dining, Living Room/Dining Room Combo, Master Bedroom Main Floor, Open Floorplan, Stone Counters, Tray Ceiling(s), Walk-In Closet(s)
Heating Central
Cooling Central Air
Flooring Ceramic Tile
Fireplace false
Appliance Built-In Oven, Dishwasher, Disposal, Microwave, Range, Refrigerator, Water Purifier
Laundry Inside
Exterior
Exterior Feature Irrigation System, Lighting, Outdoor Grill, Outdoor Kitchen, Sliding Doors
Garage Spaces 3.0
Pool Heated, In Ground, Lighting, Salt Water, Screen Enclosure
Utilities Available Cable Available, Electricity Connected, Natural Gas Available, Phone Available, Sewer Connected, Street Lights, Underground Utilities, Water Connected
View Y/N 1
Roof Type Tile
Attached Garage true
Garage true
Private Pool Yes
Building
Story 1
Entry Level One
Foundation Slab
Lot Size Range 1/4 to less than 1/2
Sewer Public Sewer
Water Public
Structure Type Block, Stucco
New Construction false
Construction Status Inspections
Schools
Elementary Schools Mcneal Elementary
Middle Schools Nolan Middle
High Schools Lakewood Ranch High
Others
Pets Allowed Yes
Senior Community No
Ownership Fee Simple
Monthly Total Fees $8
Acceptable Financing Cash, Conventional, FHA, VA Loan
Membership Fee Required Required
Listing Terms Cash, Conventional, FHA, VA Loan
Special Listing Condition None
Read Less
Want to know what your home might be worth? Contact us for a FREE valuation!

Our team is ready to help you sell your home for the highest possible price ASAP

© 2025 My Florida Regional MLS DBA Stellar MLS. All Rights Reserved.
Bought with COLDWELL BANKER REALTY





