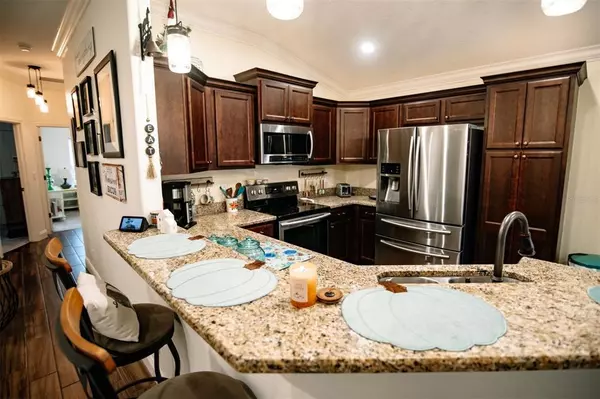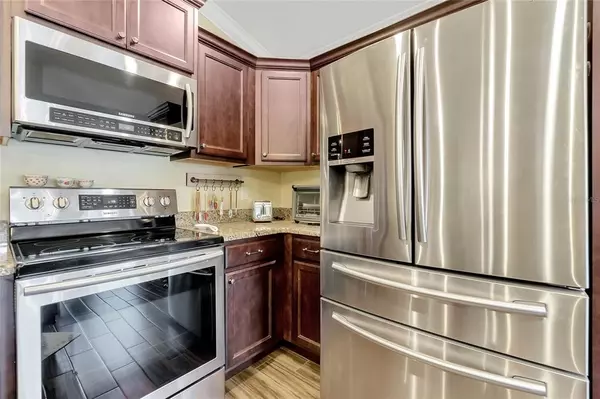$340,000
$350,000
2.9%For more information regarding the value of a property, please contact us for a free consultation.
17531 HARVEST RIDGE CT Umatilla, FL 32784
4 Beds
2 Baths
1,640 SqFt
Key Details
Sold Price $340,000
Property Type Single Family Home
Sub Type Single Family Residence
Listing Status Sold
Purchase Type For Sale
Square Footage 1,640 sqft
Price per Sqft $207
Subdivision Hunter Oaks Sub
MLS Listing ID O6060750
Sold Date 12/21/22
Bedrooms 4
Full Baths 2
HOA Fees $20/ann
HOA Y/N Yes
Originating Board Stellar MLS
Year Built 2016
Annual Tax Amount $2,559
Lot Size 0.260 Acres
Acres 0.26
Property Description
PRICE REDUCTION! Welcome home to this gorgeous four-bedroom two bath pool home! This charming home features a bright and open split floor plan with many extras. Beautiful wood-look tile flooring runs throughout the great room, kitchen, and master bedroom. The great room boasts a vaulted ceiling, ceiling fan, crown molding, and glass double doors that lead out to an amazing enclosed patio. The kitchen is equipped with granite countertops, stainless steel appliances, crown molding, recessed lighting, and bar seating with pendant lights. The large master bedroom has a sizable walk-in closet, an en suite bath with dual sinks, a garden tub, a granite countertop, and a walk-in shower. Enjoy the outdoors in your expansive screened patio overlooking a beautiful backyard with an above ground swimming pool, new privacy fence, and a cozy sitting area. If you are looking for a home where you can move right in and relax this is the one for you!
Location
State FL
County Lake
Community Hunter Oaks Sub
Zoning R-2
Interior
Interior Features Ceiling Fans(s), Crown Molding, High Ceilings, Solid Surface Counters, Vaulted Ceiling(s), Walk-In Closet(s)
Heating Central
Cooling Central Air
Flooring Carpet, Ceramic Tile
Fireplace false
Appliance Dishwasher, Disposal, Dryer, Electric Water Heater, Microwave, Range, Refrigerator, Washer
Laundry Inside, Laundry Room
Exterior
Exterior Feature Fence, Rain Gutters, Sprinkler Metered
Parking Features Garage Door Opener, Garage Faces Side
Garage Spaces 2.0
Fence Wood
Pool Above Ground
Utilities Available Cable Available, Electricity Connected, Street Lights, Underground Utilities
Roof Type Shingle
Porch Covered, Rear Porch, Screened
Attached Garage true
Garage true
Private Pool Yes
Building
Lot Description Sidewalk, Paved
Entry Level One
Foundation Slab
Lot Size Range 1/4 to less than 1/2
Sewer Septic Tank
Water Public
Structure Type Block, Stucco
New Construction false
Schools
Elementary Schools Umatilla Elem
Middle Schools Umatilla Middle
High Schools Umatilla High
Others
Pets Allowed Number Limit, Yes
Senior Community No
Ownership Fee Simple
Monthly Total Fees $20
Acceptable Financing Cash, Conventional, FHA, VA Loan
Membership Fee Required Required
Listing Terms Cash, Conventional, FHA, VA Loan
Num of Pet 4
Special Listing Condition None
Read Less
Want to know what your home might be worth? Contact us for a FREE valuation!

Our team is ready to help you sell your home for the highest possible price ASAP

© 2025 My Florida Regional MLS DBA Stellar MLS. All Rights Reserved.
Bought with ERA GRIZZARD REAL ESTATE





