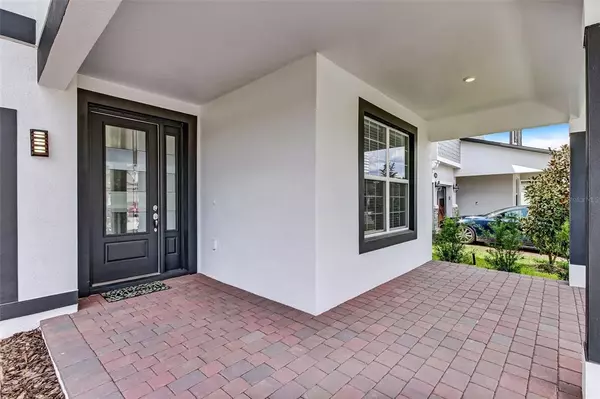$850,000
$880,000
3.4%For more information regarding the value of a property, please contact us for a free consultation.
12374 ENCORE AT OVATION WAY Winter Garden, FL 34787
5 Beds
3 Baths
3,611 SqFt
Key Details
Sold Price $850,000
Property Type Single Family Home
Sub Type Single Family Residence
Listing Status Sold
Purchase Type For Sale
Square Footage 3,611 sqft
Price per Sqft $235
Subdivision Encore/Ovation Ph 2
MLS Listing ID O6056621
Sold Date 10/25/22
Bedrooms 5
Full Baths 3
HOA Fees $169/mo
HOA Y/N Yes
Originating Board Stellar MLS
Year Built 2022
Annual Tax Amount $2,308
Lot Size 6,098 Sqft
Acres 0.14
Property Description
NO WAIT LIST! Come and visit this fantastic newly built Newport home at Encore At Ovation! Ready to move into this fantastic Winter Garden Community. This modern design is based on energy efficiency and functionality featuring an approx. 3,611Sq Ft floor plan, built on a premium lot. Step into the Sundrenched entry foyer, to the right is the formal dining room area. This Gourmet kitchen will inspire the inner-chef in you, equipped with stainless-steel appliance including GE Profile 5-burners Gas top-Range, Microwave and Dishwasher, Exhaust Hood, Smart Flex Refrigerator and walk-in pantry. Granite counter tops, backsplash and 42-inch wall cabinets. Also, an expansive island with an undermount sink and space for 4-bar stools. Ahead is the Dinette area leading through a sliding door to the back porch and landscaped patio. To the left is the large family room, which connects to the in-law's/guess bedroom and a full bathroom. As you step to the second floor to the front of this 3-way split is a massive loft area, four bedrooms including the owner's suite with 3-windows overlooking the water and an in-suite bathroom. The laundry room is equipped with Samsung washer/Gas-dryer and sink. There are multiple generously sized closets and Walk-in closets throughout, a dedicated 220Vlt outlet in the garage for an electric car charging station, pool pre-wire, 8 feet doors, LED recess lights and a tankless Gas water-heater. The house sits on a premium lot overlooking a pond and matures Florida trees, No rear Neighbors. Enjoy the spectacular Central Florida Sunsets, short visits of passing by Sand Hills Cranes, Heron and many others. Very close to Disney World attractions, approx. 30-minutes to Orlando International Airport, 45-minutes to Universal and Downtown Orlando and just about 2-hours 1/2 drive to the pristine Gulf Coast Beaches.
Location
State FL
County Orange
Community Encore/Ovation Ph 2
Zoning P-D
Rooms
Other Rooms Florida Room, Formal Dining Room Separate, Loft
Interior
Interior Features High Ceilings, Master Bedroom Upstairs, Open Floorplan, Split Bedroom, Thermostat, Walk-In Closet(s)
Heating Electric, Natural Gas
Cooling Central Air
Flooring Carpet, Ceramic Tile
Fireplace false
Appliance Cooktop, Dishwasher, Dryer, Gas Water Heater, Ice Maker, Microwave, Range Hood, Refrigerator, Tankless Water Heater, Washer
Laundry Laundry Room, Upper Level
Exterior
Exterior Feature Irrigation System, Rain Gutters, Sidewalk, Sliding Doors
Parking Features Under Building
Garage Spaces 3.0
Pool Other
Community Features Association Recreation - Owned, Community Mailbox, Deed Restrictions, Fitness Center, Irrigation-Reclaimed Water, Playground, Pool, Sidewalks, Waterfront
Utilities Available Cable Available, Cable Connected, Electricity Available, Electricity Connected, Natural Gas Available, Natural Gas Connected, Phone Available, Sewer Connected, Sprinkler Recycled, Water Connected
Amenities Available Clubhouse, Fitness Center, Maintenance, Playground, Pool
View Y/N 1
View Water
Roof Type Shingle
Porch Front Porch, Rear Porch
Attached Garage true
Garage true
Private Pool No
Building
Lot Description Cleared, Level
Story 2
Entry Level Two
Foundation Slab
Lot Size Range 0 to less than 1/4
Builder Name M/I Homes
Sewer Public Sewer
Water Public
Structure Type Brick, Wood Frame
New Construction true
Schools
Elementary Schools Water Spring Elementary
Middle Schools Water Spring Middle
High Schools Horizon High School
Others
Pets Allowed Yes
HOA Fee Include Common Area Taxes, Pool, Maintenance Structure, Maintenance Grounds, Management, Private Road, Recreational Facilities
Senior Community No
Ownership Fee Simple
Monthly Total Fees $169
Acceptable Financing Cash, Conventional, Other
Membership Fee Required Required
Listing Terms Cash, Conventional, Other
Special Listing Condition None
Read Less
Want to know what your home might be worth? Contact us for a FREE valuation!

Our team is ready to help you sell your home for the highest possible price ASAP

© 2025 My Florida Regional MLS DBA Stellar MLS. All Rights Reserved.
Bought with CHARLES RUTENBERG REALTY ORLANDO





