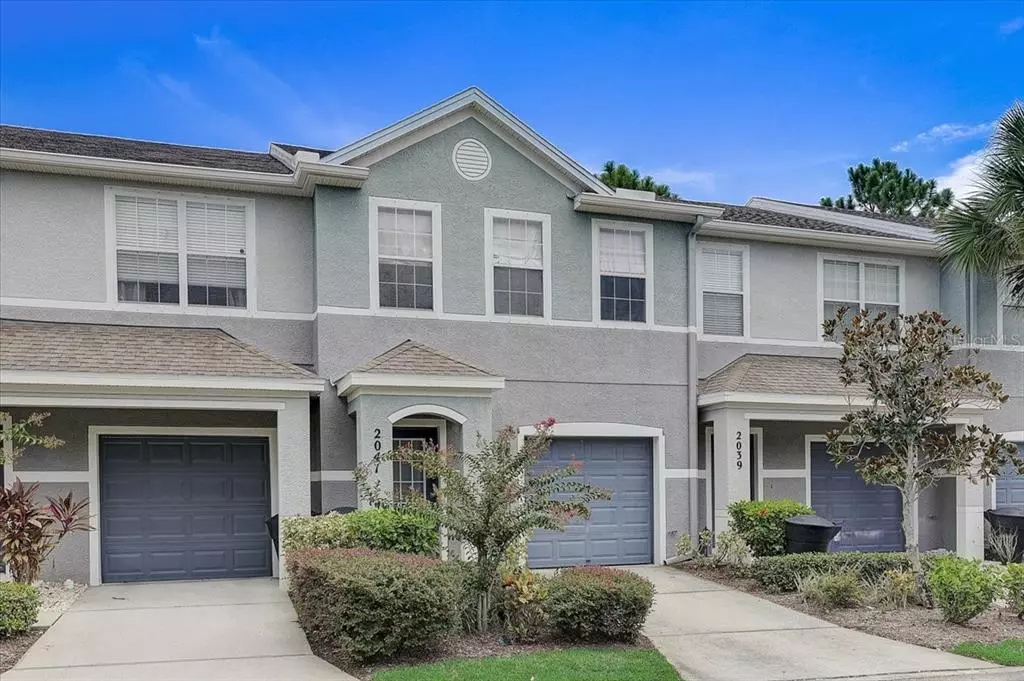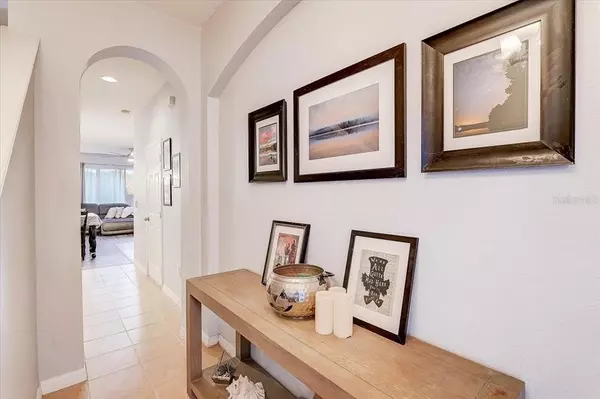$350,000
$350,000
For more information regarding the value of a property, please contact us for a free consultation.
2041 STRATHMILL DR Clearwater, FL 33755
3 Beds
3 Baths
1,494 SqFt
Key Details
Sold Price $350,000
Property Type Townhouse
Sub Type Townhouse
Listing Status Sold
Purchase Type For Sale
Square Footage 1,494 sqft
Price per Sqft $234
Subdivision Highland Glen
MLS Listing ID U8175634
Sold Date 10/26/22
Bedrooms 3
Full Baths 2
Half Baths 1
Construction Status Appraisal,Financing,Inspections
HOA Fees $160/mo
HOA Y/N Yes
Originating Board Stellar MLS
Year Built 2007
Annual Tax Amount $2,434
Lot Size 1,742 Sqft
Acres 0.04
Property Description
Welcome Home to Highland Glenn, just minutes to Dunedin. Built in 2007 original owner,
with 1494 living sqft this townhome features 3 bedrooms, 2 1/2 baths, and a 1 car garage.
Upon entering, the first floor has a large open living room, half bathroom with dining and
kitchen for entertaining. Sliders that lead to a small back patio, great for grilling. All
bedrooms are upstairs and feature vaulted ceilings with the Master suite which offers a large
walk-in closet, master bath with garden tub, separate shower, and double sink vanity. The 2
guest bedrooms share a bathroom with a tub shower combo. Updates include New AC &
Water Heater, laminate flooring in the living room, and 2 guest bedrooms. HOA is
responsible for roof, exterior maintenance, and grounds maintenance. Close to downtown Dunedin, Shopping, and Clearwater Beach
Location
State FL
County Pinellas
Community Highland Glen
Interior
Interior Features Cathedral Ceiling(s), Ceiling Fans(s), High Ceilings, Living Room/Dining Room Combo, Master Bedroom Upstairs, Open Floorplan, Thermostat
Heating Central
Cooling Central Air
Flooring Carpet, Ceramic Tile, Laminate
Fireplace false
Appliance Dishwasher, Range, Refrigerator
Exterior
Exterior Feature Lighting, Sliding Doors
Garage Spaces 1.0
Community Features Sidewalks
Utilities Available BB/HS Internet Available, Cable Connected, Electricity Connected
Roof Type Shingle
Attached Garage true
Garage true
Private Pool No
Building
Entry Level Two
Foundation Slab
Lot Size Range 0 to less than 1/4
Sewer Public Sewer
Water Public
Structure Type Block, Wood Frame
New Construction false
Construction Status Appraisal,Financing,Inspections
Others
Pets Allowed Yes
HOA Fee Include Maintenance Grounds, Other
Senior Community No
Ownership Fee Simple
Monthly Total Fees $160
Acceptable Financing Cash, Conventional
Membership Fee Required Required
Listing Terms Cash, Conventional
Special Listing Condition None
Read Less
Want to know what your home might be worth? Contact us for a FREE valuation!

Our team is ready to help you sell your home for the highest possible price ASAP

© 2025 My Florida Regional MLS DBA Stellar MLS. All Rights Reserved.
Bought with ALIGN RIGHT REALTY SRQ OPULENCE





