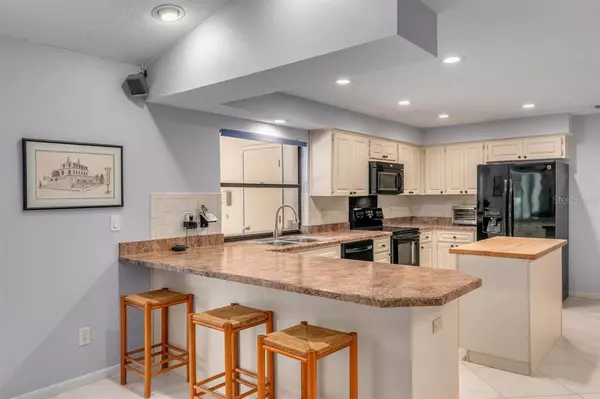$755,000
$775,000
2.6%For more information regarding the value of a property, please contact us for a free consultation.
3011 ASHLAND TER Clearwater, FL 33761
4 Beds
3 Baths
3,057 SqFt
Key Details
Sold Price $755,000
Property Type Single Family Home
Sub Type Single Family Residence
Listing Status Sold
Purchase Type For Sale
Square Footage 3,057 sqft
Price per Sqft $246
Subdivision Ashland Heights
MLS Listing ID U8177133
Sold Date 10/24/22
Bedrooms 4
Full Baths 3
Construction Status Inspections
HOA Fees $61/ann
HOA Y/N Yes
Originating Board Stellar MLS
Year Built 1986
Annual Tax Amount $4,945
Lot Size 0.520 Acres
Acres 0.52
Property Description
Don't miss your opportunity to own a gorgeous home in the coveted Ashland Heights neighborhood. This elegant 4 bedroom (+ a bonus room office) / 3 bathroom / 3-car garage / pool home boasts more than 3000 sq. ft. of living space nestled on a secluded ½ acre lot! Set amongst lofty oaks and wooded for privacy, a spacious backyard like this is a rare find. As you enter through the French doors, you'll love the way the natural light fills the home and accentuates the cathedral ceilings. Designed for entertaining, the formal living room, with sliders to the pool, and dining room are open and spacious. The kitchen is quite large with plenty of storage and counter space. A butcher block island, breakfast bar, eat-in dinette, recessed lighting and wet bar complete the kitchen. The attached family room features exposed beams, wood-burning fireplace with flagstone hearth and sliders to the pool, creating the ultimate space for friends and family to gather. This split floor plan features a truly enviable owners' suite, with a large private office, huge walk-in closet, private pool access and an ensuite bath with a soaking tub and walk-in shower. Three well-sized bedrooms are on the other side of the house for added owner privacy. Two additional bathrooms and a laundry room complete the interior of this fantastic home. Head out to the lanai where the amenities keep coming! Featuring an in ground pool with spa and an outdoor kitchen, this lanai was designed for maximum fun. Laze away hot summer days while also enjoying the massive backyard adorned with shady oaks. There is loads of room for games, gardening and pets. The 3-car garage and oversized driveway means you can safely stow your toys. This incredible home has seen many years of happy memories and the time has come for someone new to create many more for years to come. Make your offer today!
Location
State FL
County Pinellas
Community Ashland Heights
Rooms
Other Rooms Den/Library/Office, Inside Utility
Interior
Interior Features Cathedral Ceiling(s), Ceiling Fans(s), Eat-in Kitchen, Kitchen/Family Room Combo, Living Room/Dining Room Combo, Master Bedroom Main Floor, Walk-In Closet(s), Wet Bar
Heating Central
Cooling Central Air
Flooring Carpet, Tile
Fireplaces Type Family Room, Wood Burning
Fireplace true
Appliance Dishwasher, Disposal, Dryer, Microwave, Range, Refrigerator, Washer
Laundry Laundry Room
Exterior
Exterior Feature French Doors, Sidewalk, Sliding Doors
Garage Spaces 3.0
Pool In Ground
Utilities Available BB/HS Internet Available, Cable Available, Electricity Connected, Public, Sewer Connected, Street Lights, Water Connected
View Trees/Woods
Roof Type Tile
Porch Patio, Screened
Attached Garage true
Garage true
Private Pool Yes
Building
Lot Description Sidewalk, Paved
Entry Level One
Foundation Slab
Lot Size Range 1/2 to less than 1
Sewer Public Sewer
Water Public
Structure Type Block, Stucco
New Construction false
Construction Status Inspections
Schools
Elementary Schools Curlew Creek Elementary-Pn
Middle Schools Safety Harbor Middle-Pn
High Schools Countryside High-Pn
Others
Pets Allowed Number Limit, Yes
Senior Community No
Ownership Fee Simple
Monthly Total Fees $61
Acceptable Financing Cash, Conventional, FHA, VA Loan
Membership Fee Required Required
Listing Terms Cash, Conventional, FHA, VA Loan
Num of Pet 3
Special Listing Condition None
Read Less
Want to know what your home might be worth? Contact us for a FREE valuation!

Our team is ready to help you sell your home for the highest possible price ASAP

© 2025 My Florida Regional MLS DBA Stellar MLS. All Rights Reserved.
Bought with REAL BROKER LLC





