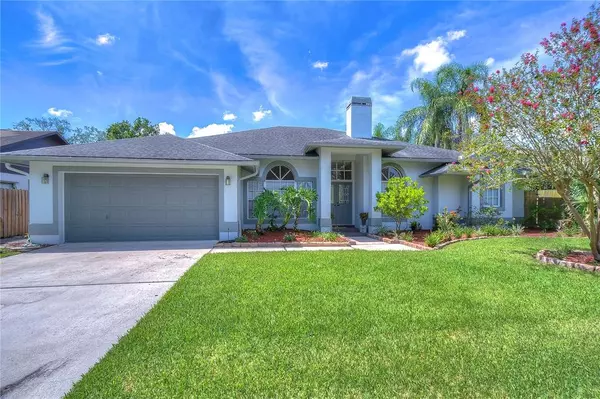$554,000
$550,000
0.7%For more information regarding the value of a property, please contact us for a free consultation.
717 PINEWALK DR Brandon, FL 33510
3 Beds
2 Baths
2,398 SqFt
Key Details
Sold Price $554,000
Property Type Single Family Home
Sub Type Single Family Residence
Listing Status Sold
Purchase Type For Sale
Square Footage 2,398 sqft
Price per Sqft $231
Subdivision Lakeview Village Sec D Uni
MLS Listing ID T3397616
Sold Date 09/30/22
Bedrooms 3
Full Baths 2
Construction Status Appraisal,Financing,Inspections,No Contingency
HOA Fees $11/ann
HOA Y/N Yes
Originating Board Stellar MLS
Year Built 1988
Annual Tax Amount $3,460
Lot Size 0.280 Acres
Acres 0.28
Lot Dimensions 80x150
Property Description
STOP THE CAR! Here is your rare opportunity to LIVE WELL on a FRESH WATER LAKE with a DOCK & CONSERVATION backdrop AND a HUGE SCREENED IN SALT WATER POOL & SPA! Get ready to fall in love with this fantastic OPEN FLOOR PLAN, ONE STORY home on OVER A QUARTER ACRE LOT & your property even flows under the lake toward the conservation-no houses across the way and no one can ever build in your view!! Your LANDSCAPED dream home had the ROOF & HVAC REPLACED IN 2018, new ducting and insulation in 2021, and the POOL PUMP & WATER HEATER REPLACED IN 2021 and even has a FRESH COAT OF PAINT inside & out! Come inside your LIGHT FILLED home, look out the 3 wall-height sliding doors and enjoy the beautifully landscaped SPECTACULAR VIEW of your pool, your winding grey stone walkway to your walk-out dock over your lake! Upon entering your etched glass DOUBLE DOOR ENTRY & FOYER is your ELEGANT formal dining room on the left and your OFFICE on the right with FRENCH DOORS & WOOD BURNING PASS THROUGH FIREPLACE. Beyond that is your AMPLE LIVING ROOM with built ins and wood burning fireplace too! Hungry? Hang out in your Dinette, Breakfast Bar or Kitchen with an inset PREP SINK island overlooking the lanai. This split bedroom floor plan offers you a large master suite with a view of
the lake past the pool through a big bay window, two walk in closets, SUNKEN TUB, two new sinks & light fixtures, private toilet and a shower! The other side features an IN-LAW SUITE overlooking the backyard with walk-in closet and adjoining pool-access bathroom and another bedroom with walk-in closet nearby. Your sizeable indoor laundry room with utility sink is between the kitchen and the 2 CAR GARAGE providing you plenty of room to keep the car cool and your stuff stored! This stunning home is loaded with upgrades: ENERGY EFFICIENT SOLAR PANELS*, fully screened in COVERED LANAI, remote controlled ceiling fans with lights in most rooms, BACKYARD FIRE PIT, NEW LED light fixtures and dimmer switches, garage door opener and more! Better still, the HOA is only $132/year! Located in the QUIET & CONVENIENT community of Lakeview Village in Brandon, you'll be close to I-4, I-75, grocery stores, restaurants, TOPGOLF, the mall and more and you're ONLY 20 MINUTES TO DOWNTOWN TAMPA! Make an offer before September 1 and the owner will throw in the RUBBER DUCKY pool float too! Don't let this one get away! Schedule your tour today!!
Location
State FL
County Hillsborough
Community Lakeview Village Sec D Uni
Zoning PD
Rooms
Other Rooms Den/Library/Office, Interior In-Law Suite
Interior
Interior Features Built-in Features, Cathedral Ceiling(s), Ceiling Fans(s), Eat-in Kitchen, High Ceilings, Kitchen/Family Room Combo, Master Bedroom Main Floor, Open Floorplan, Solid Surface Counters, Split Bedroom, Thermostat, Vaulted Ceiling(s), Walk-In Closet(s), Window Treatments
Heating Central, Electric
Cooling Central Air
Flooring Tile
Fireplaces Type Living Room, Other, Wood Burning
Furnishings Unfurnished
Fireplace true
Appliance Built-In Oven, Dishwasher, Disposal, Electric Water Heater, Microwave, Range
Laundry Inside, Laundry Room
Exterior
Exterior Feature Fence, Irrigation System, Lighting, Rain Gutters, Sidewalk, Sliding Doors, Sprinkler Metered
Parking Features Covered, Driveway, Garage Door Opener, Ground Level, Guest, Off Street, On Street
Garage Spaces 2.0
Fence Wood
Pool Gunite, In Ground, Lap, Lighting, Outside Bath Access, Pool Sweep, Salt Water, Screen Enclosure
Utilities Available Cable Available, Cable Connected, Electricity Available, Electricity Connected, Phone Available, Public, Sewer Available, Sewer Connected, Solar, Sprinkler Meter, Street Lights, Water Available, Water Connected
Waterfront Description Lake, Pond
View Y/N 1
Water Access 1
Water Access Desc Lake,Pond
View Pool, Trees/Woods, Water
Roof Type Shingle
Porch Covered, Deck, Enclosed, Patio, Screened
Attached Garage true
Garage true
Private Pool Yes
Building
Lot Description Flood Insurance Required, FloodZone, City Limits, In County, Level, Sidewalk, Paved
Entry Level One
Foundation Slab
Lot Size Range 1/4 to less than 1/2
Sewer Public Sewer
Water Public
Architectural Style Florida
Structure Type Concrete, Stucco
New Construction false
Construction Status Appraisal,Financing,Inspections,No Contingency
Schools
Elementary Schools Limona-Hb
Middle Schools Mclane-Hb
High Schools Brandon-Hb
Others
Pets Allowed Yes
Senior Community No
Ownership Fee Simple
Monthly Total Fees $11
Acceptable Financing Cash, Conventional, FHA, VA Loan
Membership Fee Required Required
Listing Terms Cash, Conventional, FHA, VA Loan
Num of Pet 4
Special Listing Condition None
Read Less
Want to know what your home might be worth? Contact us for a FREE valuation!

Our team is ready to help you sell your home for the highest possible price ASAP

© 2025 My Florida Regional MLS DBA Stellar MLS. All Rights Reserved.
Bought with FUTURE HOME REALTY INC





