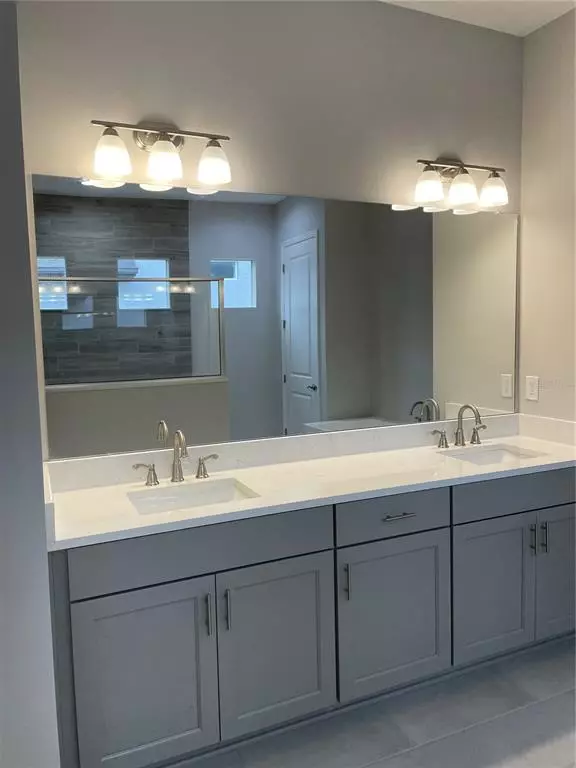$519,900
$498,900
4.2%For more information regarding the value of a property, please contact us for a free consultation.
3341 ANNA GEORGE DR Valrico, FL 33596
4 Beds
4 Baths
3,910 SqFt
Key Details
Sold Price $519,900
Property Type Single Family Home
Sub Type Single Family Residence
Listing Status Sold
Purchase Type For Sale
Square Footage 3,910 sqft
Price per Sqft $132
Subdivision Arbor Reserve Estates
MLS Listing ID T3279438
Sold Date 06/11/21
Bedrooms 4
Full Baths 3
Half Baths 1
Construction Status No Contingency
HOA Fees $74/ann
HOA Y/N Yes
Year Built 2021
Annual Tax Amount $1,281
Lot Size 10,890 Sqft
Acres 0.25
Lot Dimensions 81x134
Property Description
This NEW two-story home is built by Sunrise Homes on a quiet Valrico cul-de-sac in the gated community of Arbor Reserve. LOADED with options as you would expect, this home features exquisite CRAFTSMANSHIP, as well as ENERGY EFFICIENT double pane insulated windows, 15 SEER AC system, spray-foam insulation, and a spacious 3-car tandem garage. While socializing with guests in the open great room, whip up a chef's DELIGHT in the GOURMET kitchen with wall ovens and cooktop with vented hood. Walk out of your first floor master suite on to the attached covered lanai. A downstairs guest suite offers a large bedroom, private bath plus guest lounge, suitable as in-law quarters. Upstairs you will find two additional bedrooms and a large loft. With ample space to entertain, this is the home to which family and friends are drawn!
Location
State FL
County Hillsborough
Community Arbor Reserve Estates
Zoning RSC-6
Interior
Interior Features Eat-in Kitchen, High Ceilings, In Wall Pest System, Open Floorplan, Thermostat, Walk-In Closet(s)
Heating Heat Pump
Cooling Central Air
Flooring Carpet, Tile
Fireplace false
Appliance Built-In Oven, Cooktop, Dishwasher, Microwave, Range Hood
Exterior
Exterior Feature Sidewalk, Sliding Doors
Garage Spaces 3.0
Utilities Available Electricity Connected, Sewer Connected, Water Connected
Roof Type Shingle
Attached Garage true
Garage true
Private Pool No
Building
Entry Level Two
Foundation Slab
Lot Size Range 1/4 to less than 1/2
Builder Name Sunrise Homes
Sewer Public Sewer
Water Public
Structure Type Block
New Construction true
Construction Status No Contingency
Schools
Elementary Schools Buckhorn-Hb
Middle Schools Mulrennan-Hb
High Schools Durant-Hb
Others
Pets Allowed Yes
Senior Community No
Ownership Fee Simple
Monthly Total Fees $74
Membership Fee Required Required
Special Listing Condition None
Read Less
Want to know what your home might be worth? Contact us for a FREE valuation!

Our team is ready to help you sell your home for the highest possible price ASAP

© 2025 My Florida Regional MLS DBA Stellar MLS. All Rights Reserved.
Bought with COLDWELL BANKER RESIDENTIAL





