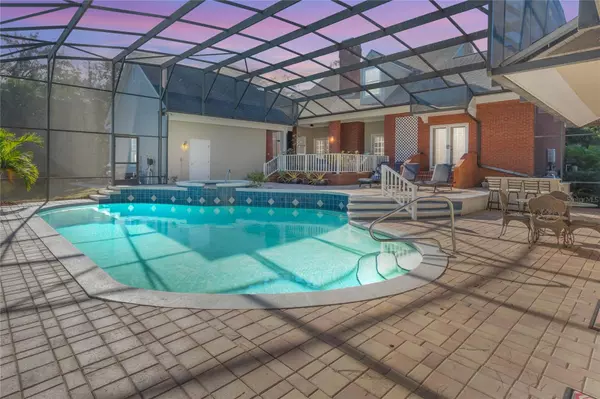535 VALLEY STREAM DR Geneva, FL 32732
5 Beds
6 Baths
4,699 SqFt
UPDATED:
01/08/2025 02:49 AM
Key Details
Property Type Single Family Home
Sub Type Single Family Residence
Listing Status Active
Purchase Type For Sale
Square Footage 4,699 sqft
Price per Sqft $276
Subdivision Seminole Woods 5 Ac Dev
MLS Listing ID NS1083186
Bedrooms 5
Full Baths 4
Half Baths 2
HOA Fees $483/qua
HOA Y/N Yes
Originating Board Stellar MLS
Year Built 1989
Annual Tax Amount $8,907
Lot Size 8.640 Acres
Acres 8.64
Property Description
The property comprises of three distinct buildings totaling nearly 4,700 square feet and offers 5+ bedrooms and 6 bathrooms. The main house is a charming two-story residence with the master suite on the first floor, alongside a spacious office, formal dining room, family room, and 1.5 baths. The second floor includes three additional bedrooms and two full baths, and a ton of storage perfect for family or guests. Throughout the home, French doors and hardwood flooring enhance the timeless charm. The second building is a fully equipped guest house—ideal for in-laws or out-of-town visitors. It features a full kitchen, 1 bedroom, 1.5 bathrooms, a game room, and a 3-car BLOCK garage, providing both comfort and privacy. The third building is a versatile 14x20 shed that was installed in 2020. Professionally installed with straps to the ground and spray foam insulation and contains a split A/C unit, perfect for an office, craft room, or additional workspace. The home's updates and features are extensive, ensuring comfort and peace of mind: PGT High-Impact Hurricane windows throughout. Freshly painted inside and out.
Repiped in 2020 for long-lasting reliability. Gas appliances: stoves, tankless hot water heater, spa, and fireplace.Roof (2011) and four A/C units (2023, 2021, 2017, 2007).Whole-house generator hookup. EV charging outlet for electric vehicles. Water Softener. New filter and salt system for pool. Three separate septic systems, all pumped in 2022. 2 paved driveways wind through majestic oak trees, leading to this tranquil oasis with breathtaking water views. The oversized screened-in lanai, complete with a pool and spa, offers a perfect space for relaxation or entertaining. Additionally, the property includes two separate garages with space for five cars or recreational toys, blending practicality with luxury. The welcoming front porch, adorned with large windows and classic shutters, invites you to unwind and enjoy the peaceful surroundings. Relax under the stars and Watch Cape Canaveral Rocket Launches from your backyard. Inside, modern conveniences complement the rustic charm, making this farmhouse the perfect blend of comfort and elegance. This isn't just a home—it's a lifestyle. Don't miss your opportunity to be part of this idyllic community.
Location
State FL
County Seminole
Community Seminole Woods 5 Ac Dev
Zoning A-5
Rooms
Other Rooms Attic, Formal Dining Room Separate, Formal Living Room Separate, Storage Rooms
Interior
Interior Features Ceiling Fans(s), Crown Molding, Eat-in Kitchen, Primary Bedroom Main Floor, Solid Wood Cabinets, Stone Counters, Thermostat, Wet Bar
Heating Central
Cooling Central Air
Flooring Carpet, Ceramic Tile, Wood
Fireplaces Type Gas, Living Room
Furnishings Unfurnished
Fireplace true
Appliance Dishwasher, Disposal, Freezer, Microwave, Range, Range Hood, Refrigerator
Laundry Inside, Laundry Room
Exterior
Exterior Feature French Doors, Irrigation System, Lighting
Parking Features Driveway, Electric Vehicle Charging Station(s), Garage Door Opener, RV Parking
Garage Spaces 5.0
Pool Auto Cleaner, Child Safety Fence, Gunite, In Ground, Salt Water, Screen Enclosure
Community Features Deed Restrictions, Gated Community - Guard, Golf Carts OK, Horses Allowed, Park, Playground
Utilities Available Cable Connected, Electricity Connected, Fiber Optics, Propane, Water Connected
Amenities Available Basketball Court, Gated, Park, Playground, Trail(s)
Waterfront Description Lake
View Y/N Yes
Water Access Yes
Water Access Desc Lake,Pond
View Water
Roof Type Shingle
Porch Covered, Front Porch, Screened
Attached Garage true
Garage true
Private Pool Yes
Building
Lot Description Oversized Lot, Paved, Zoned for Horses
Story 2
Entry Level Two
Foundation Crawlspace
Lot Size Range 5 to less than 10
Sewer Septic Tank
Water Private
Architectural Style Colonial
Structure Type Brick,Stucco
New Construction false
Schools
Elementary Schools Geneva Elementary
Middle Schools Jackson Heights Middle
High Schools Oviedo High
Others
Pets Allowed Yes
Senior Community No
Ownership Fee Simple
Monthly Total Fees $161
Acceptable Financing Cash, Conventional
Membership Fee Required Required
Listing Terms Cash, Conventional
Special Listing Condition None






